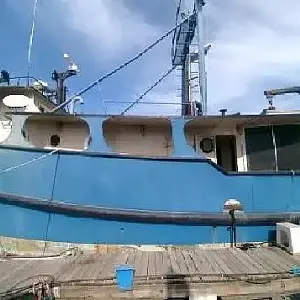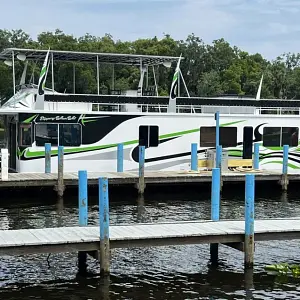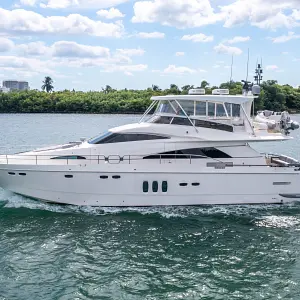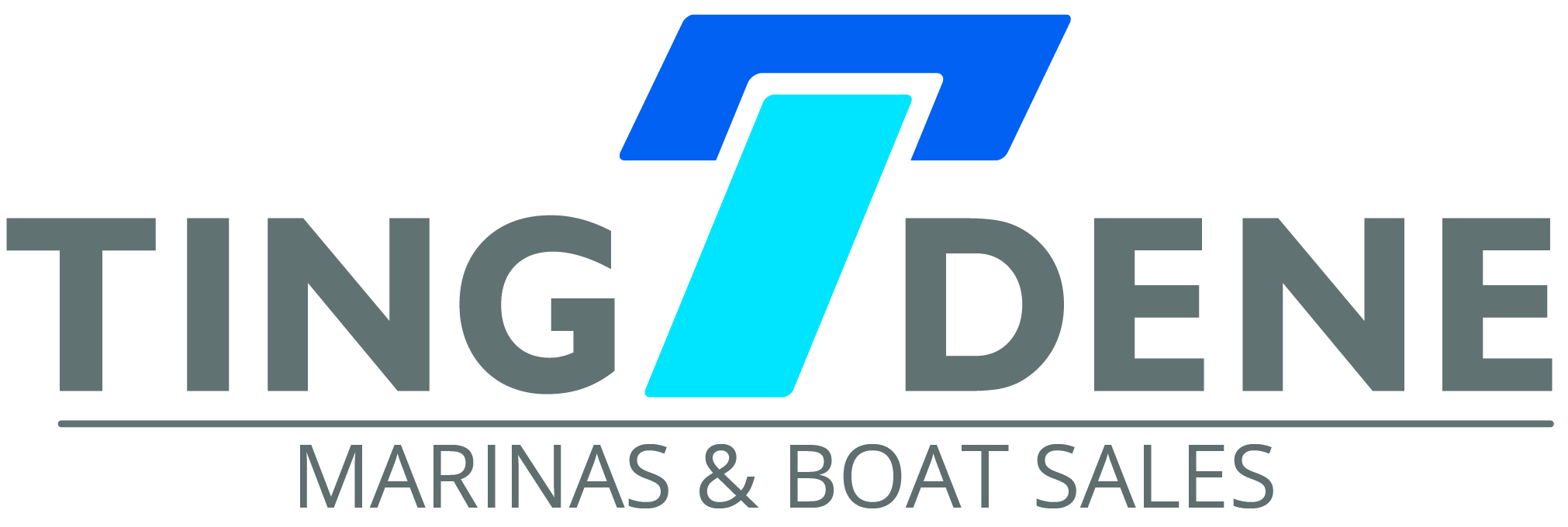A superb Wide beam Narrowboat with 85 HP Vetus Diesel. Square stern incorporating seating with tiller helm and canopy over.
Reverse layout with kitchen and dining unit. Includes Kabola Heating, Battery charger, Inverter, Solar panels, Waste Tank Toilet system, Soft furniture included, curtains, corner suite sofa including foldaway double bed, mattresses, Sound bar -subwoofer
The boat is presented as new throughout and immediately available for viewing
A superb Wide beam Narrowboat with 85 HP Vetus Diesel. Square stern incorporating seating with tiller helm and canopy over.
Reverse layout with kitchen and dining unit. Includes Kabola Heating, Battery charger, Inverter, Solar panels, Waste Tank Toilet system, Soft furniture included, curtains, corner suite sofa including foldaway double bed, mattresses, Sound bar -subwoofer
The boat is presented as new throughout and immediately available for viewing
Exterior Layout &Amp; Inventory
• Body Shell made of 10mm base, 6mm hull, 5mm cabin, 5mm roof steel plating
• Overall dimensions 70ft long x 12ft wide, approximately 2ft 3ins draft
• Cruiser type stern with two stern lockers
• Integrated stainless steel water tank of capacity approximately 400 litres
• Integrated steel Diesel tank of capacity approximately 650 litres
• Full length rubbing strakes
• Mooring bollards, T-stud along with four fender eyes on each side, plus 2x centre rings
• Six magnesium anodes
• Bow gas locker suitable for two 13kg bottles
• Integral roof handrail
• Steel stern back doors with sliding hatch
• One pair of 3ft wide side doors
• 6 x chromed mushroom vents situated on the roof
• Deck boards made from 18mm thick water and slip resistant ply, painted and labelled paintwork:
• Entire hull sand blasted and primed
• Bottom and bilge covered with primer /sealant paint system
• Engine room painted with primer, undercoats and Enamel based top coats
• Cabin treated with filler and painted with high Gloss Enamel paint system
• Fresh water tank covered and sealed
• Ballast slabs distributed evenly over the entire bitumen and epoxy prepared cabin base
• Cabin battened on inside cabin sides, ceiling ribs, bow and stern bulkheads
• Cabin floor made from 18mm thick water resistant ply board
• Insulated throughout cabin by polyurethane foam
• Custom Bow lockers plus under seat storage lockers
• Custom stern design with storage seats and steel hatches
• Hardwood front doors with double glazed windows
• 3ft wide double glazed side doors
• Upgraded custom built double glazed windows throughout cabin: 8x 36’x21’ with rounded corners, 4x 18’ portholes
• 16x stainless steel hinges
• Outer skin of boat factory painted to high gloss with slip resistant decks. 3 x colours
External fittings
• Stern deck full canopy with 4 x U stainless steel framing, removable side panels and clear plastic windows all round
• 1 x self-seeking Satellite system with twin LNB pickup capability
• Port, starboard and rear stern Navigation lights installed
• Tunnel light
• Twin horn
• Bespoke Hardwood Mast supporting Anchor light, Steam light and Omnidirectional Ariel
• Stainless steel horn fitted to Mast
• Stainless steel shore mains socket
• 4 x Hybrid Solar panels
Engine &Amp; Mechanics
Engine:
• Four cylinder, keel cooled Vetus 85HP
• Hospital silencer, dry exhaust system
• Engine panel with diesel tank gauge, fitted on control tower on stern deck
• Automatic Oil lubricated shaft seal
• Automatic bilge pump in engine compartment connected directly to 110Ah starting battery
• Bow thruster installed including 2x 110Ah dedicated batteries
Interior Layout &Amp; Inventory
Master Bedroom:
• Ceiling clad with Lacquered Engineered European Oak T&G board, with painted central boarding
• Upper walls clad with Hardwood ply, sealed and painted, 4 x coats
• Lower walls, below gunwale clad with Lacquered Engineered European Oak T&G board
• 6 x sealed LED flush ceiling lights
• Ceiling vent grill
• Bulkheads built with Oak solid wood block-board, Varnished 4x coats
• King size bed base constructed with SW framing with European T&G engineered oak boarding, capped with solid Oak. (mattress provided)
• 4 x integral wardrobes built against Bow / inner bulkheads, with under drawers and mirrored doors framed /capped with solid European oak, constructed with 18mm block board oak veneered, and solid European Oak. Varnished with 4 x coats.
• Floating bedside units with single shelf drawer with 18mm Oak veneered block board and European oak, against Port-side, either side of space for King Size bed
• Integral dressing table/drawer unit with 4 x drawers, built from oak veneered block board and European oak, varnished with 4 x coats.
• Built in step up to bow deck with hinged step for access to storage area and fresh water tank stop valve plus filter.
• 2 x LED wall lights over bedside cabinets
• 2 x European Oak window frames fitted to Rectangular /rounded corner windows
• Solid European Oak built access door with 3x White laminated 6mm glass panels
• Floor carpeted with high quality underlay fitted
Bathroom:
• L shaped bath with Thermostatic mixer over shower fitted with wall mount.
• Manual switch for water pump /gulper for shower drain out
• Toilet with built in macerator pump out (to 350 litre black water tank fitted under Double bed in 2nd bedroom.
• Circular over surface mounted sink with chrome mixer tap
• Built in base cabinets, constructed with 18mm oak veneered block board, hardwood ply and European oak, sealed and varnished on the inside, 4x coat varnished on the outside.
• Wall mounted mirror fronted cabinet fitted over toilet.
• Granite worktops over enclosed cabinet under sink, plus over toilet rear access unit
• Ceiling and outer side wall clad with hardwood ply. All surfaces sealed and painted, then tiled.
• Floor stiffened /sealed with additional 12mm Marine ply board and rubber waterproof paint, plus floor tiles
• Inner bulkhead walls, tiled floor to ceiling
• 4 x sealed LED ceiling lights
• 1 x switched 12v ventilation fan
• 1 x European Oak window frame fitted to Porthole
• Solid European Oak built access door with 3x White laminated 6mm glass panels
Hallway
• Ceiling clad with Lacquered Engineered European Oak T&G board
• Upper walls clad with Hardwood ply, sealed and painted, 6x coats
• Lower walls, below gunwale clad with Mat Lacquered Engineered European Oak T&G board
• 3 x sealed LED flush ceiling lights
• Inner wall adjoining Bathroom, 2nd bedroom built from 18mm oak veneered block-board, varnished with 4x coats
• 2 x European Oak window frames fitted to Portholes
• Solid European Oak built access door with 3x White laminated 6mm glass panels
• Floor covered with high quality underlay and carpet.
2nd Bedroom
• Ceiling clad with Lacquered Engineered European Oak T&G board
• Upper outer wall clad with Hardwood ply, sealed and painted, 6x coats
• Lower wall, below gunwale clad with Matt Lacquered Engineered European Oak T&G board
• 4 x sealed LED flush ceiling lights
• Ceiling vent grill
• Wall LED lights fitted either side of double bed.
• Internal walls /bulkheads built with 18mm oak veneered block board, varnished with 4 x coats
• Built in small double bed, constructed with S/W framing /slats, solid European oak and engineered oak veneered T&G board, storage space under.
• Built in Wardrobe with under cupboard/storage, plus wall cupboard over double bed.
• Built in office desk with under 2 drawer filing cabinet with pop up electrical socket post.
• 1 x European Oak window frame fitted to Porthole
• Solid European Oak built access door with 3x White laminated 6mm glass panels
• Floor covered with high quality carpet and underlay.
Lounge (open plan)
• Ceiling clad with Lacquered Engineered European Oak T&G board
• Upper outer wall clad with Hardwood ply, sealed and painted, 6x coats
• Lower walls, below gunwale clad with Matt Lacquered Engineered European Oak T&G board
• 8 x sealed LED flush ceiling lights
• Ceiling vent grills
• 4 x Wall LED lights, 2 x along both sides
• Internal walls /bulkheads built with 18mm oak veneered block board, varnished with 4 x coats
• 4 x European Oak window frames fitted to Rectangular /rounded corner windows
• Side doors clad /framed with Oak veneered ply and solid European Oak framing, varnished with 4x coats
• Floor carpeted, with high quality underlay
• 7KW Multi Fuel Burner installed with double skinned flu over raised plinth
• Built in Burner plinth /platform with under log storage, constructed of S/W framing, Engineered oak T&G boarding, engineered oak, fire board and slate over cover. Wall surround to burner clad with 30mm high resistant fire board and slate tiles
• Integral TV and Audio cabinet with pull out box units for TV, sound-bar and shelve, constructed of S/W framing, engineered oak T&G boarding, 18mm oak veneered block-board and solid European oak. (TV, sound bar, Sat receiving box plus cabling provided)
• Floor covered with high quality underlay and carpeted.
• Solid European Oak built access door to hallway with 3x White laminated 6mm glass panels
Galley /dining area (open plan)
• Ceiling clad with Lacquered Engineered European Oak T&G board
• Upper outer wall clad with Hardwood ply, sealed and painted, 4x coats
• Lower walls, below gunwale clad with Matt Lacquered Engineered European Oak T&G board. Hardwood ply behind Galley base units
• 8 x sealed LED flush ceiling lights
• Ceiling vent grills
• 4 x European Oak window frames fitted to Rectangular /rounded corner windows
• Stern Bulk head clad with Oak veneered ply, varnished with 4x coats
• Built in Bulk head cabinets with open shelving, shelf for Microwave /oven, plus storage unit and doors to vessels electric safety circuits plus storage areas, constructed with S/W framing, 18mm oak veneered block-board, Oak veneered ply and solid European oak
• Floor covered with high quality water proof underlay and Engineered European oak T&G boarding
• Base Kitchen cabinets, engineered to fit Galley area, soft close hinges and high gloss finish doors /exposed side and rear surfaces. 2x 300mm curved single door base units, 1 x 600mm 3x drawer base unit, 1x 450mm single door base unit, 1x 600mm single door under sink base unit, 1x corner base unit, 1x 1000mm base unit, 2x 300mm base unit, 1x wine rack
• Granite work surfaces, over all base units, with overhang to incorporate a breakfast bar
• Integral 3 x hinged steps unit leading out to stern deck, with under storage.
Galley Appliances
• 1 x Smart Microwave /oven – 240v
• 1 x fridge -240v
• 1 x freezer unit – 240v
• 1 x 600mm Integrated oven and Grill – Propane gas /electric
• 1 x 2 x ring Gas Hob plus overhead wall mounted extractor unit
• 1 x 450mm slim line dishwasher – 240v
• 1 x 600mm condensing washing M/C and dryer
Plumbing /Water Heating Systems (ref. Plumbing layout diagram)
• 1 x Kabola HR400 water /central combination heating system
• HEP 2o and 22mm /15mm plastic piping installed throughout with 15mm copper pipe spurs to radiators, plus 22mm copper pipe to Boiler system.
• 5 x Anthracite designer radiators installed throughout cabins with individual chrome thermostat valves /isolator valve fittings. 1x Anthracite towel rail radiator installed in bathroom
• Main Water pump and Accumulator tank installed against Bow bulk head under Portside cupboard
• Remote programme /thermostat control unit fitted to galley wall, Portside
Electrical Systems (Ref. Electrical layout diagrams & 12Volt DC Loading assessment Chart)
• 1 x Victron 3KVA Quattro inverter installed against stern bulkhead port side
• All AC circuits protected via individual RCD and MCB switches, plus galvanic isolator installed.
• 4 x 245W Panasonic hybrid solar panels fitted onto roof connected via dual parallel /series format, 6mm solar cable through to a Victron MPPT controller.
• All DC circuits protected via individual thermal switches, installed into customised control panel
• Energy Solutions custom built Main control panel, supporting 15x individual DC circuits, integral water tank gauge, Victron battery /charging status gauges
• All lighting circuits throughout cabins, ceiling and wall, connected via flexi wire – 2.5mm /4.5mm /6mm /35mm /50mm
• Bow bulk head – starboard - 12v distribution panel fed via 50mm flexi cable, to Tunnel lights, navigation lights – port /starboard, horns, all switched via relay circuits back to the control panel in the stern and stern control post
• Bow bulkhead (port) 12v distribution panel fed via 50mm flexi cable, connecting the main water pump
• Bathroom 12v distribution panel fed via 50mm flexi cable, to Shower waste gulper pump, Toilet macerator and Black water tank gauge back light
• 240v AC sockets installed down both port and starboard cabin walls, wired with 3-core 2.5mm Blue Artic flex cable.
• Shore power connected via stainless steel connector box /2.5mm 3-core Artic blue flex cable
• 660Ah Domestic battery stack installed onto purpose built rack in engine compartment, consisting of 6x AGM 110Ah batteries
• AC wiring installed using 2.5mm Blue Artic flex, plus all AC circuits run through RCD and individual dedicated MCB safety switches.
• Consumer Unit 1 containing 4 x RCD Switches protecting shore power, Generator power, Inverted AC power, High Power AC to long cycle appliances
• Consumer Unit 2 containing 6 x MCB switches protecting Water Heater system, Portside Ring mains, Starboard side Ring mains, Emersion Heater, Dishwasher, Washing MC /Dryer.
Safety equipment (Ref. Safety layout Diagram)
• Fire extinguishers fitted throughout to conform to RCD
• Carbon monoxide detector fitted to conform to RCD
• Fire alarms fitted throughout to conform to RCD
• Recovery Ladder installed over stern
ACCOMPANING DOCUMENTATION
• 12 Volt DC Loading Assessment
• 240V AC Protection chart
• 12V DC wiring layout diagram
• 240V AC wiring layout diagram
• Manuals for proprietary equipment, engine, appliances and other installed equipment
• Gas Safety installation Certificate
• RCD Certificate
• BSS certificate
• Canal & River Trust Gold River Licence
• Owners Manual
Soft furniture included, curtains, corner suite sofa including foldaway double bed, mattresses, Sound bar -subwoofer









