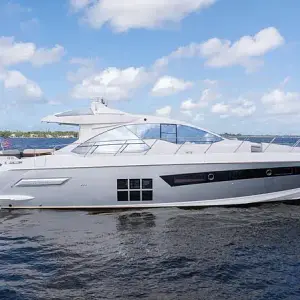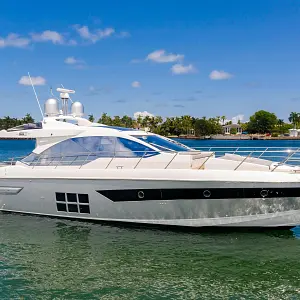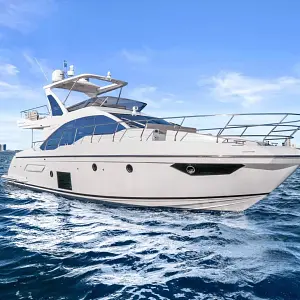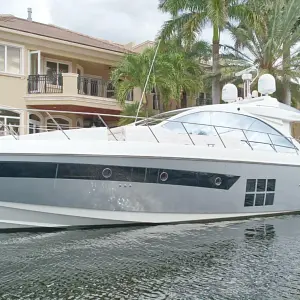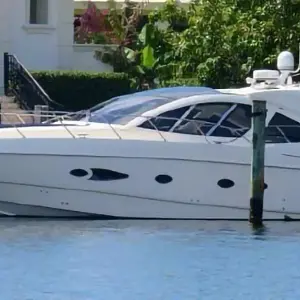Part of her previous owners' upgrades include a new granite table on the flybridge and new granite in the salon. This is a 3 Stateroom Layout which includes a full beam Master Suite with wine cooler, 2 heads, and a luxurious VIP and Guest Bunk Stateroom and Crew Quarters. Raymarine Electronics with Sonar and back facing cameras, exterior and bridge canvas has recently been renewed. Powered by MAN R6-730 engines with 1180 hrs, a Kohler 20kw generator, and Seakeeper Stabilizer systems. Tender is included with the sale. The MAN 1000 hr service has been performed back in Fall of 2021 and less than 200hrs since that major service. Aesthetically, blue underwater lights and blue exterior lighting make this flybridge motor yacht stand out at night. This Yacht has never been chartered!
Standard features:
- Barbecue on flybridge
- Cockpit chair (each)
- Cockpit table
- Deluxe saloon door curtain sliding rails
- Hardtop
- Hi-lo system for TV
- Icemaker in cockpit
- Mosquito nets for portholes
- One Glendenning cable master
- Raymarine Platinum package
- Refrigerator in cockpit
- Refrigerator on flybridge
- Safe in master cabin
- Salon pouf with table
- Seakeeper stabilizer
- Sunbathing cushions on aft flybridge
- Sunbathing cushions on bow
- Teak on flybridge deck
- Teak on side decks
- Two floodlights installed on aft flybridge
- Washer-dryer combo unit
- Wooden floor in salon, dinette and helm station
Advanced features:
- Double Racor filters for main engines
- Joystick control for engines and thrusters
- Spare conduits connecting engine room/ wheelhouse/ radar arch
- Watermaker predisposition
- Electric mooring winches in cockpit
- Openable scenic windows in VIP cabin
- Additional searchlight control at lower helm
- Decor Exclusive
- Miele appliances (microwave combo and cooktop)
- Chain counter control and main helm
- 2nd Seakeeper control station on flybridge
- Fwd sunpad cover
- Aft bench seat cover
- Table cover
- Complete A/V package
- Full flybridge set
- Decor upgrading
Salon Dinette and Galley Features:
- Salon and DinetteCupboards in whitened oak
- Bargeboards and window frames in mat fiberglass
- Flush- mounting lamp in the column dividing the salon from the galley
- Cupboard on starboard side
- 1 "C" shaped sofa for 4 people on the port side of the saloon- standard smooth fabric covering
- 1 "C" shaped sofa for 4 people on the starboard side of the dinette
- Rectangular table in dinette for 6 people. The central part of the top can be removed and stored in the compartment below the aft sofa cushions
- TV system with aerial, sockets in saloon and owner's cabin
- Below deck accommodation ladder with carpeted steps
- Ceiling and wall upholstery: 2 tone fabric
- Roman blinds for stern windows and sliding blind for saloon door
- Carpeted floor
- GalleyFloor in oak with tobacco-colored staved finish
- Silestone Blanco city worktop and splashback
- Glass-ceramic range with 3 aligned plates and pan holder
- Hood installed in the wall unit above the range, with active carbon filters
- Microwave oven + grill
- Sink
- Fridge + upright freezer
- Electric window
Master stateroom Features:
- Located in the middle of the boat
- Diagonal double bed with headboard on starboard side. Manual tip-up mechanism with storage space below.
- Oak headboard that can be opened to access the cabinet
- Vanity table with sofas on the left side
- 2 wall units
- Drawer unit with 1 drawer
- 2 wardrobes with hanger bars
- 1 wardrobe with shelves
- Shelf around the bed
- Spotlights and lighting strips on ceiling
- 2 openable portholes (rectangular portholes inserted in the windows)
- 3+3 rectangular hull windows
- Hatchway: emergency exit from the ceiling panel above the bed
- Direct access to the head from the corridor leading to the owner's cabin with internal stairs
- Mirror on the vanity table
- Mirror in the stern wardrobe
- Wooden Venetian blinds on the windows
- Fabric wall upholstery and oak wood paneling
- Fabric ceiling panels
- TV system in owner's cabin
Master Head:
- Located prior to the owner's cabin on the port side (under galley). Access from owner's cabin (via ladder).
- Oak top and oval washbasin cognac (brown) Vetro Freddo
- TECMA toilet
- Chromed mixer tap
- Separate shower enclosure; flat shower door
- Shower column and seat in mat ABS
- Wall unit with 2 sliding panels above washbasin
- Ivory-colored ceiling panels
- Lighting: ceiling light on wall unit, and spotlights in the shower
- 1 openable porthole with wooden Venetian blinds
- Floor in oak, with grating in solid wood
- Head extractor: forced intake (from the shower ceiling panel)
- Air conditioning delivery from owner's cabin
- Head accessories
- 1 toilet brush holder
- 2 clothes hooks
- 1 glass holder
- 1 toilet roll holder
- 1 towel rail
- 1 plexiglass soap in shower
VIP Stateroom:
- Fixed double bed
- Fixed oak headboard
- 2 wall units above the windows
- 1 wardrobe with hanger bar on the port stern wall
- Shelves on bulwark (bed side)
- 2 under bed lockers
- 2 wall lights on headboards
- Spotlights on ceiling
- Direct access to guest head
- Carpeted floor
- Windows
- Hatchway
- Wooden Venetian blind
- Fabric bulwark upholstery
- Ceiling panels: oak portal, mat ivory GRP ceiling panel with fabric panels above the bed.
Guest Head:
- Positioned aft of the VIP cabin on the port side
- Direct access from the VIP cabin or from the corridor
- TECMA toilet
- Oak top and oval washbasin cognac (brown) Vetro Freddo
- Chromed mixer tap
- 3 door round shower, not separated
- Shower column in mat ABS
- Wall unit with 2 sliding panels above the washbasin
- Lighting: ceiling light on wall unit, and spotlights in the shower
- 1 openable round porthole with wooden Venetian blinds
- Floor in oak, with grating in solid wood
- Natural air extractor
- Air conditioning delivery from VIP cabin
- Head accessories:
- 1 toilet brush holder
- 2 clothes hook
- 1 glass holder
- 1 toilet roll holder
- 1 towel rail
- 1 plexiglass soap in shower
Starboard Guest Stateroom Features:
- 2 single beds, fixed
- Headboard with oak panels
- 1 central nightstand between the beds (with openable compartments)
- 1 wardrobe with hanger bar and shelves
- 3 under bed lockers
- Ceiling panels: oak portal and ivory GRP ceiling panel with fabric panels
- Fabric wall upholstery (with oak and fabric paneling)
- 1 openable round porthole
- Wooden Venetian blinds
- Flooring: carpet
- Lighting: spotlights
- 2 wall lights on headboard
Lower Helm Features:
- Electric helm seat with 2 places (reversible seat for use with dinette too)
- Electric window
- Adjustable steering wheel
- Bow thruster control
- Electronic remote controls
- Trim tab switches
- Trim tab indicators
- Bow anchor winch activation
- Horn, navigation light, wiper switches
- Activation of bilge pumps
- Side window opening
- Emptying of black and gray water tanks
- Engine rooms ventilation
- Cigarette lighter socket
- Shore power socket indicator light
- Chain wash pump switch
- Level gage for diesel tank, black water, gray water and fresh water
- Engine start-up
- Rev counter
- Hour counter
- Engine pressure gauges and thermometers
- Ammeters
- Alarm indicator lights
Flybridge Features:
- The large flybridge can only be accessed from the outside (ladder from cockpit, port side)
- GRP cockpit stairs with 6 steps
- External step flooring: teak
- Non- slip floor
- Access door: Watertight in aluminum and Plexiglas
- Smoked Plexiglas windbreak with stainless steel and aluminum frame
- Rollbar in GRP and inserts in non- transparent mirrored glass
- Handrail NMMA compliant stainless steel
- Bow sundeck
- Steering gear:Bench with manual sit tip-up mechanism to raise the height
- Adjustable steering wheel
- L shaped sofa joining with the sundeck
- Teak table with central stainless steel leg
- 1 bow locker
- Garbage bin concealed in cabinet
- Washbasin
- Manual spotlight
- Stainless steel light mast
- Self-inflating life raft: flybridge astern on port side
- 2 loudspeakers connected to the salon radio
- The wheelhouse includes:Main engine instruments
- Alarm indicator lights
- Engine start-up controls
- Bow anchor winch controls
- Horn control
- Trim tab control
- Bow thruster control
- Adjustable spot activation
- 12V socket
- Chain meter counter
Cockpit, Platform And Crews Features:
- CockpitCockpit access via stainless steel and plexiglas gate
- 2 stainless steel T-head bitts
- Warping station: max dimensions 1230x210
- Aft stainless steel left/right chock
- Vertical double door in stainless steel and tempered glass
- 4-seater C-shaped cockpit bench in GRP, integrated in the deck
- Cockpit bench cushions
- 1 locker in the port deckhouse column
- Engine room access via hatch in cockpit bench
- Teak floor
- Curved handrail on stern platform
- Handrail on flybridge access stairs
- Handles on the cockpit bench armrests
- Lighting: spotlights in cockpit ceiling panel
- Shower head with hot and cold water
- Aft storage in cockpitAccess from cockpit bench
- Located: aft under seating
- Lockable deck hatch from the cockpit
- Custom storage and shelving
- Access to the seakeeper
- Access to aft bilge equipment
- Swim PlatformStern platform lights
- Teak floor
- Stainless steel telescopic swimming ladder
2014 MAN R6 (Engine 1)
Engine Type:
Inboard
Fuel Type:
Diesel
Engine Hours:
1180
Power:
730 hp
Drive Type:
Direct Drive
2014 MAN R6 (Engine 2)
Engine Type:
Inboard
Fuel Type:
Diesel
Engine Hours:
1180
Power:
730 hp
Drive Type:
Direct Drive
Dimensions
Length Overall:
54 ft
Beam:
16 ft 3 in
Minimum Draft:
4 ft 5 in
Weights
Dry Weight:
56000 lb
Tanks
Fuel:
(618 gal)
Fresh Water:
(156 gal)
Holding:
(59 gal)
Accommodations
Guest Cabins:
3
Crew Cabins:
1
Guest Heads:
2
Crew Heads:
1
Other
Flag of Registry:
United States
Builder:
Azimut Yachts
Summary
"Only One Life Live It" is a 2014 Azimut 54 Fly loaded with options and has been very well maintained! Bring all Offers! Easy to see in North Miami Beach, Call today!
