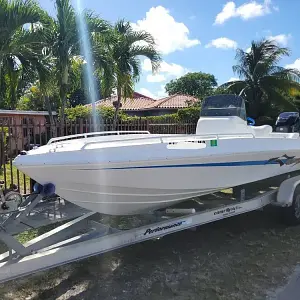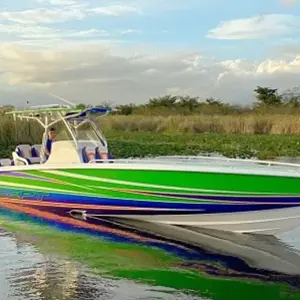

OFFERED BY
Northrop and Johnson
LOCATION
, Italy
YEAR
2025
LENGTH
164.01 ft.
Condition
New
Name
BEYOND 50M
Year
2025
Make & Model
Concept Beyond 50
Boat type
Power
Length
164.01 ft.
Location
, Italy
Beam
31.92 ft.
Contemporary and sophisticated, BEYOND 50M is the masterpiece of exterior designer Christopher Seymour in close collaboration with design consultant Carl Esch. Interior design is by Guido de Groot. Together they have designed a magnificent superyacht with three stunning decks — the perfect combination of indulgence and exclusivity.
The luxury superyacht’s interior offers sumptuous spaces for relaxing and entertaining. A fold-out balcony found on the upper deck blurs the lines between inside and out. BEYOND 50M offers accommodations for up to 12 guests in five lavish staterooms. The master suite, located on the main deck, is complete with a private office/library, dressing room, en-suite bath and fold-out balcony. The yacht’s additional luxurious staterooms are found on the lower deck.
BEYOND 50M offers expansive outdoor living areas perfect for lounging and alfresco dining. The luxury yacht’s sundeck has Jacuzzi, sunpads and seating areas. On the transom, the yacht concept features a walkaround deck pool with integrated bar area, an adjoining chic beach club and a swim platform.
The yacht’s foredeck offers a tender storage area with a large knuckle-boom crane for launching. This space can house a tender up to 21 feet (6.5m) and two Jet Skis. In addition, the foredeck also has a touch-and-go helipad.
DESCRIPTIONContemporary and sophisticated, BEYOND 50M is the masterpiece of exterior designer Christopher Seymour in close collaboration with design consultant Carl Esch. Interior design is by Guido de Groot. Together they have designed a magnificent superyacht with three stunning decks — the perfect combination of indulgence and exclusivity.
The luxury superyacht’s interior offers sumptuous spaces for relaxing and entertaining. A fold-out balcony found on the upper deck blurs the lines between inside and out. BEYOND 50M offers accommodations for up to 12 guests in five lavish staterooms. The master suite, located on the main deck, is complete with a private office/library, dressing room, en-suite bath and fold-out balcony. The yacht’s additional luxurious staterooms are found on the lower deck.
BEYOND 50M offers expansive outdoor living areas perfect for lounging and alfresco dining. The luxury yacht’s sundeck has Jacuzzi, sunpads and seating areas. On the transom, the yacht concept features a walkaround deck pool with integrated bar area, an adjoining chic beach club and a swim platform.
The yacht’s foredeck offers a tender storage area with a large knuckle-boom crane for launching. This space can house a tender up to 21 feet (6.5m) and two Jet Skis. In addition, the foredeck also has a touch-and-go helipad.
Teak decks with first class grade quarter-sawn 55mm wide teak
Stainless-steel exterior railing of circular tubes
Glass windscreens
Tinted double-glazed windows
Awl- Grip or Alexseal finishing
DECK EQUIPMENT
Stern boarding passerelle
Side boarding ladder on starboard with self-leveling teak steps
Two (2) vertical anchor winches with warping head
Two (2) capstans and four (4) bollards on each side at main deck
One (1) dedicated tender boat storage under fore deck, accessible via hatch.
One (1) large telescopic knuckle-boom crane for launching the tender boat and wave runners
Telescopic fore mast
One (1) large Jacuzzi on forward top deck with seats and sun beds.
One (1) large pool on split level at transom & main deck aft, both with mosaic inlay and dedicated pool tank
Two (2) anchor mooring hatches for better crew visibility during anchoring and mooring
TRANSOM AREA
A foldable platform can be incorporated in the swimming platform to enlarge the aft area
Luxury staircase serving three decks
Elevator serving three decks is optional on request.
Entrance area on main deck with side boarding ladder/platform to receive guests on starboard side, with direct access to other luxury area’s
Central galley on main deck, with direct connection to main saloon and bridge deck
Owners suite, with dressing & bathroom, and private office/library area with folding balcony at main deck
Four (4) large luxurious guest cabins located at lower deck
Large open sun deck with access stairways and enclosed GYM area at top deck.
Food lift serving two (2) decks.
Beach area for guests at aft lower deck, with direct access to aft pool/ transom areas and bar, to sides bottom-hinged beach platforms with tender mooring
Interior Spaces
Luxury area´s approx. 350sqm
Crew area approx. 100sqm
Guest cabins at 80% MCR on main deck Approx. 54 dB(A)
Owners area at 80% MCR on bridge deck Approx. 47 dB(A)
Guest and Owners area’s in harbour mode Approx. 46 dB(A)
Finished from ceiling to finished floor
Main deck 2.15 m
Bridge deck 2.15 m
Wellness area lower deck 2.10 m
Sun deck 2.15 m
Integrated Navigation System
Gyro and magnetic compass
X-band radar
S-band radar
Autopilot
Speed log
Echo sounder
DGPS
ECDIS
Conning
Wind measurement equipment
AIS
A centralized, single duct (Variable Air Volume (VAV) in the Owner's and Guest areas) air conditioning system for interior Owner/Guest/Crew living areas with the following design conditions:
| Ext temp |
External R.H. |
Sea water temp |
Internal temp |
Internal R.H. |
| SUMMER |
||||
| + 35°C |
75% |
+ 32°C |
+22°C |
55% |
| WINTER |
||||
| - 5°C |
- % |
0°C |
+20°C |
50% |
The main propulsion plant consists of two (2) diesel engines (Caterpillar or equivalent), each coupled to a Fixed Pitch Propeller (FPP) through reduction gear box and shaft line. Each main
propulsion diesel engine is foreseen with single elastic mounting and elastic coupling to gearbox. Gearboxes will be hard elastic mount. Maximum speed is 16,0 knots.
EXHAUST
The exhaust gases of the propulsion engines will be led underwater to the side shell, bypass for low operations will be led to the side shell above waterline. The exhaust gases of the diesel
generators will be dry type, fitted with sea water injection, and running through the hull sides above the waterline.
Dry silencers and urea-based Selective Catalyst Reduction (SCR) systems will be fitted on all exhaust lines to fulfil the IMO TIER Ill Rules Requirements on NOX emissions, Soot filters are foreseen on the Diesel generators exhaust lines
BOW AND STERN THRUSTER
Electrically driven, allowing for Dynamic Positioning (DP0).
STABILIZERS
Navigation & Zero speed stabilizers non-retractable (design speed 12.5 knots)
The company offers the details of this vessel in good faith but cannot guarantee or warrant the accuracy of this information nor warrant the condition of the vessel. A buyer should instruct his agents, or his surveyors, to investigate such details as the buyer desires validated. This vessel is offered subject to prior sale, price change or withdrawal without notice.
HULL
Hull Material
steel
OTHER
Country Built
Italy
Gross Tonnage
499
The Concept Beyond 50 is 160 feet long and has a 32 feet beam. The Concept Beyond 50 is made of steel.

P.O.A.
LENGTH:
164.01 ft.
|
YEAR:
2026
LOCATION:
, Florida
OFFERED BY:
Northrop and Johnson

$109,000
LENGTH:
35.99 ft.
|
YEAR:
2003
LOCATION:
Hypoluxo, Florida
OFFERED BY:
United Yacht Sales

$31,000
LENGTH:
23.0 ft.
|
YEAR:
2003
LOCATION:
Miami, Florida
OFFERED BY:
Pop Sells

$69,900
LENGTH:
27.99 ft.
|
YEAR:
1999
LOCATION:
Bokeelia
OFFERED BY:
Waterfront Yacht Brokerage

$189,000
LENGTH:
35.99 ft.
|
YEAR:
2015
LOCATION:
Miami, FL
OFFERED BY:
Allegiance Yachts

$269,000
LENGTH:
35.99 ft.
|
YEAR:
2020
LOCATION:
Tuckerton, New Jersey
OFFERED BY:
Total Marine