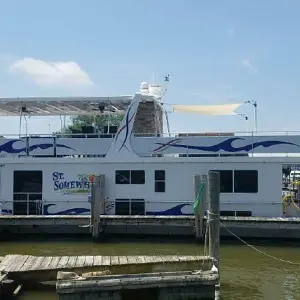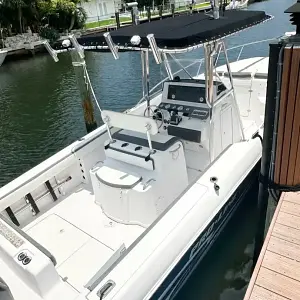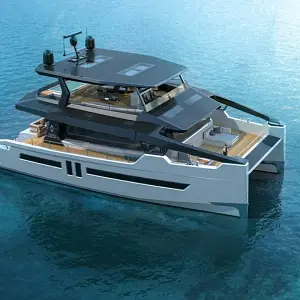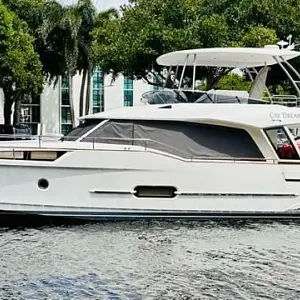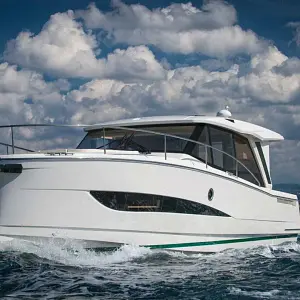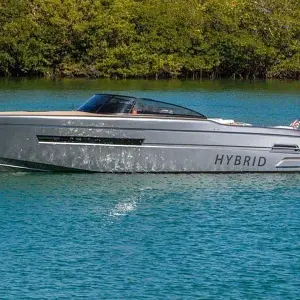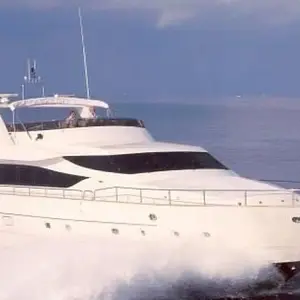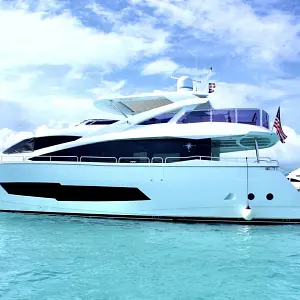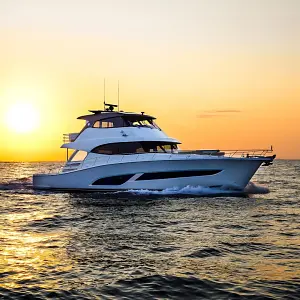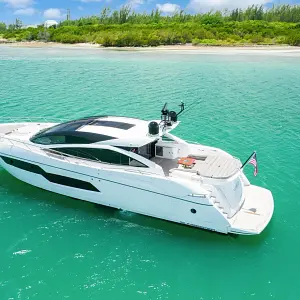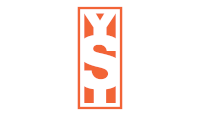The Solectra 80 by Daedalus Yachts is a groundbreaking model designed to offer luxurious, eco-friendly cruising without compromising performance. At 80 feet in length, this state-of-the-art multihull features a cutting-edge electric propulsion system powered by solar energy, offering a silent, emission-free experience on the water. The advanced solar panels integrated into the design allow the Solectra 80 to harness the sun’s power, reducing the reliance on traditional fuel sources and delivering a sustainable, low-impact yachting experience.
Inside, the Solectra 80 provides a spacious, elegant living environment with modern design elements and high-end finishes throughout. The expansive salon opens up to panoramic ocean views, while the cabins offer privacy, luxury, and all the amenities one would expect in a superyacht. Customizable interiors allow owners to personalize the yacht to their tastes, with the possibility of adding a private cinema, fitness area, or additional lounging spaces. The seamless blend of style and functionality makes it perfect for both private retreats and entertaining guests.
Designed for long-range cruising, the Solectra 80 is built for stability and smooth sailing, even in challenging conditions. The electric propulsion system ensures quiet, vibration-free cruising, creating a more immersive and enjoyable experience on the water. With a focus on sustainability, comfort, and performance, the Solectra 80 power catamaran is a pioneer in the next generation of yachting, appealing to eco-conscious luxury enthusiasts.
Standard Serial Hybrid
- 2x Genset 180 kW
- 2x Pe=213 kW electric motor
- Battery Pack 156.4 kWh
Optional Parallel Hybrid System
- 2x Yanmar 6LV in line 6 cylinders, 294 kW@3300 RPM
- 2x 145 kW electric motor with clutch
- 1x Genset 180 kW
- Battery Pack 156.4 kWh
Solar - 80 sqm / 18 kW of total solar area estimated
Flybridge
- Flexible solar panels with optional transparent solar center piece on wing decks
- 2 x molded U and L-shaped sofas with backrests
- 1 x large sunbed aft
- 3 x tables
- 2 x storage cabinets, fridge and sink with faucet and grill
- 1 x mast accessory. specification of navigational equipment for radar, antennas, and lights
- 1 x flagpole at center
- 1 x flybridge stairs, stairs, and handrail
- All deck hinges with hidden bolts
- All hatches lockable, larger ones equipped with gas pistons
- Switches for all consumers on the fly
- Helm console fully equipped with two helm seats
- Ample cup holders
Aft deck
- 1 x large sunbed and seating unit with storage underneath
- Lockers all around the deckhouse, each with drainage and gas supported lids intended to be used for ropes, fenders, life jackets
- Handrail all around the deck
- Fixed windows in laminated, shatterproof glass, tinted and heat reflecting, (optional with electrically tinted glass)
- 2 x roof support poles
- NOMEN cleats, collapsing type
- 2 x roller fairleads
- 1 x air activated sliding saloon door and window, stainless steel, same glass as for the salon and hull windows and portlights, all parts blockable, safety lock for the entrance door,
- 2 x windows (as wind and rain protection) at the cockpit sides
- Ample cup holders
- LED spotlights plus mood lights in ceiling, separately dimmable
- Switches for the cockpit lights
- 2 x 2 weathertight sockets 110/230/USB
- Stainless steel stairway, all steps inox + teak top with handrail to fly bridge
- 2 x molded fiberglass doors from aft deck to stern platform, hydraulically supported to access the stern garages
- 1 x locker for 2 x 220V (shore supply for onboard services and air conditioning) located on the transom.
- 1 x locker for dock water connection tap
- 1 x hot/cold hand shower on aft platform
- Swimming ladder support installed on platform (1 x removable swimming ladder in stainless steel and teak steps included) plus emergency ladder
- 2 x light bollards on stern platform
- Dedicated storage for two liferafts for 8 persons each, lockable
- Sanguineti Chiavari pop-up mooring winch (electric)
Foredeck
- 2 x modular spaces for furniture with 3 seater sofa and / or lounge chairs
- 2 x coffee tables
- 1 x large storage space with electronic or hydraulic sliding hatch
- Lewmar #6 specification anchor windlass
- 1 x forepeaks storage with access hatch, LED light plus switch inside and stainless-steel ladder, 1000 mm long bar of 25 mm diameter to fasten fenders and ropes
- 1 x weathertight deck hatch to anchor winch and chain locker, LED-light in the chain locker
- Nomen cleats
- 2 x roller fairleads
- LED spotlights plus mood lights in ceiling, separately dimmable 6
- Switches for the foredeck lights
- 2 x 2 weathertight sockets 230V + 2 x USB socket
- 2 x molded fiberglass doors from foredeck to salon
- Sanguineti Chiavari pop-up mooring winch
Starbard and port toy garages The toy garage is placed under the aft stairs, accessed through a large aft facing opening. The garage is a wet storage suitable to store scuba tanks and other gear.
- Waterproof light with switch
- 2 x automatic bilge pumps and alarm
- Access to the rudder system
- High & Low voltage battery compartment
Storage under aft cockpit Access is through the door in the transom behind the aft cockpit and two large hatches in the cockpit floor. This is expressively a wet storage and intended to be used for water toys, standup paddleboards (SUPs) and kayaks.
- 4 LED lamps
- 10 padeyes to fix the stored items
Saloon | Dining | Galley
- Furniture with drawers and doors according to GA and drawings
- Portside modular area for table with up to 8 chairs
- L-Shaped Galley with island counter and breakfast bar
Galley built with following characteristics.
- Marble or Quartz worktop, lightweight veneer over aircraft grade aluminum sandwich core.
- All galley appliances are GE, Samsung, LG or similar.
- 1 x induction cooktop
- 1 x dishwasher
- 1 x fridge-freezer cold storage, chilled water, ice cubes dispenser
- 2 x Watertap
- 1 x stone sink
Starboard modular area with L-Shaped couch and lounge seats
- Sofa-table
- Front exit aside the helm station, two weather tight doors plus glass sliding outboard—pantograph style
- Built-in stairs with handrail descending into the lower deck area on starboard and port side
- LED ceiling spotlights and LED stripes – 6 dimmable circuits
- Light switches and 10 x power sockets + 4 x USB sockets
- Ceiling panels in marine grade meranti finished with alcantara
- Wooden floor and carpet accent flooring
Pilot station
- 2 x ergonomic leather or fabric helm seat, min. 800mm / 31 inches wide, foldable armrests, foldable front part to lean on while standing
- Control dashboard and central panels in black glass and leather including:
- Steering device
- 1 x twin engine control throttles
- 4 x system and navigation displays
- Thruster control, navigation lights, winch, wipers and horn controls and alarm panel.
- Ceiling LED spotlights
- Ceiling panels in marine grade Meranti finished in alcantara
- 2 x power sockets and panels light switches, 2 x USB sockets
Master cabin
- Access from saloon/dining area via internal stairway or from the cockpit stairway
- 1 x double bed with 4 base drawers and upholstered headboard, with quality, kingsize mattress, mattress aeration system
- Furniture in wood with drawers and doors
- 1 x office/vanity desk with chair
- 2 x wardrobe
- Ceiling panels in wood covered in synthetic leather
- Valances with folding curtains or Oceanair "Day and Night" blinds and shades
- 2 x reading lights, one on each side of the bed
- LED ceiling spotlights (dimmable), indirect mood lights on the ceiling and under cabinets and bed, 2 dimmable circuits
- Power sockets (6) and panels light switches (4), 4 x USB sockets
- Wood or Carpet flooring
Master en-suite
- Cedar wall furniture with acrylic solid top
- 2 x wash-basin- porcelain
- 1 x WC
- 1 x shower cabin separated from the bathroom,
- Glass door, stainless steel hinges, walls in white GRP, tiles or artificial stone, non-skid flooring in shower and LED spotlights
- Composite walls and furniture panels
- Lacquered composite ceiling panels
- 1 x porthole curtain suitable for bathroom
- LED ceiling spotlights
- 2 x power sockets and panels light switches
- Interior composite flooring
- Mirror and mirror light
- Taps: 1 shower mixer tap adjustable height handheld shower head and rain shower inserted into the ceiling
- 1 x wash basin mixer
- Bathroom accessories: 1 toilet brush holder, 2 bathrobe hooks, 1 toilet paper holder
VIP (starboard) & Guest cabins (2 x port)
- Access from saloon/dining area via internal stairway
- Double bed or 2 x single beds with 4 base drawers and leather upholstered headboards, each with mattress
- Furniture in wood with drawers and doors
- Ceiling panels in wood covered in synthetic leather
- Valances with folding curtains or Oceanair "Day and Night" blinds and shades
- 2 x reading lights, one on each side of the bed
- LED ceiling spotlights (dimmable), indirect mood lights on the ceiling and under cabinets and bed
- Power sockets (4) and panels light switches, 4 x USB sockets
- Wood or Carpet flooring
VIP en-suite
- Cedar furniture with acrylic solid top
- 1 x white porcelain washbasin
- 1 x WC, air extraction
- 1 x shower cabin, min. headroom 2100 mm / 6’8”, with full width glass wall and glass door with stainless hinges and lock, non-skid flooring in shower and LED spotlights
- Composite walls and furniture panels
- Lacquered composite ceiling panels
- 1 x porthole curtain suitable for bathroom
- LED ceiling spotlights
- 2 x power sockets and panels light switches
- Interior composite flooring –wood or tile
- Mirror and mirror light
- Faucets: 1 shower mixer tap
- 1 x adjustable height handheld shower head and rain shower inserted into the ceiling
- 1 x wash basin mixer
- Bathroom accessories: 1 toilet brush holder, 2 bathrobe hooks, 1 toilet paper holder
Crew Crew area via steps with teak steps from the aft deck.
Crew Cabin
- 2 x bunk bed with mattress (200 x 96 cm / Twin Size), 4 drawers, slats underneath the mattress, can be lifted (hinges and gas pistons) for access to the storage under the bed
- 1 x hanging locker
- LED ceiling spotlights, 2 x reading light above the bed
- Ceiling panels in cedar covered in sky material
- 2 x power sockets and panels light switches, 2 x USB sockets
- Composite or carpet flooring
- 1 x hatch with mosquito net and blind
Crew head
- Separated facilities with 1x sink, 1x WC, 1 x adjustable height shower head
- Furniture, wall and ceiling fixtures in laminated material.
- Laminate teak flooring
- Bathroom accessories: 1 soap dispenser, 2 towel rails, 1 glass holder, 1 toilet brush holder, 3 bathrobe hooks, 1 toilet paper holder


