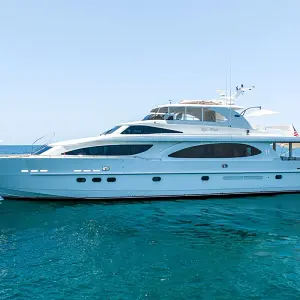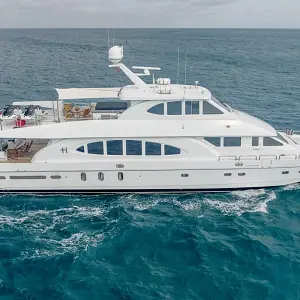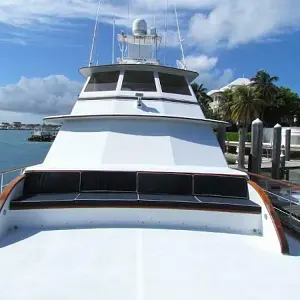HEARTBEAT features a 4 stateroom and six head layout accommodating 10 owner's and guests and also has separate crew quarters with two crew cabins ensuite. On the main deck is the galley and a very open, inviting salon which includes a formal dining area and bar. The upper deck consists of a large skylounge and aft upper deck area that offers the best of both worlds.
Overview HEARTBEAT features a 4 stateroom and six head layout accommodating 10 owner's and guests and also has separate crew quarters with two crew cabins ensuite. On the main deck is the galley and a very open, inviting salon which includes a formal dining area and bar. The upper deck consists of a large skylounge and aft upper deck area that offers the best of both worlds.
Overview HEARTBEAT features a four stateroom and six head layout accommodating 10 owner's and guests and also has separate crew quarters with two crew staterooms each with their own private heads. On the main deck is the galley and a very open, inviting salon which includes a formal dining area. The upper deck consists of a large skylounge and aft upper deck area that offers the best of both worlds.
Highlights:
Excellent condition
Fresh interior
New crew quarters
Incredibly low hours
Ceramic polymer paint system
Extremely well equipped
Turn-key buying opportunity!
Work completed 2022 • Replace outboard turbo charger on port main engine
• Add automatic fire extinguisher system in engine room
• Upgrade boarding steps to teak
• Upgrade exhaust systems on mains to fiberglass
• Upgrade Wi-Fi router to Pepwave Peplink Max BR1 Pro 5G
• Upgrade Wi-Fi antennas to Poynting omni directional 4x4 Mimo 5G/LTE
• Add sunshade for rear deck and sides
• Add sunshade for bridge deck
• Upgrade ceilings in salon and skybridge to track system
• Add automatic fire extinguisher under helm
• Replace life raft
• Replace disposal in galley
• Replace aft deck beverage cooler
• Replace two battery chargers
• Replace main engines and generators starting batteries
• Upgrade TVs in salon, skybridge, galley and port guest cabin
• Recover all exterior cushions
• Upgrade stereo receiver in skybridge
• Replace rain cover for aft bench seat
• Upgrade KVH receivers
• Upgrade monitors at helm
• Upgrade VHF radios
Upgrades/Work Completed 2016
- Replace starboard after cooler to updated unit
2017
- New Sunbrella for bow cushions
- Replace all bed covers
- Repaired fiberglass cracks on bow and bridge deck
- Replaced windshield covers and bow cushion tarps
- Rebuilt anchor loops with heavier material
- Replace water pump in port generator
- Rebuild Headhunter treatment system
2018
- Wet sand, buff, and wax hull
- Remodel crew quarters
- Re-certify life raft
- Replace sea water pump for chillers
- Replace aft deck refrigerator
- Sand and refinish all teak decks
- Re-upholster all furniture in salon and galley
- Replace all furniture in sky bridge
- Change oil and filters in mains and gens
- Replace all carpet in salon and skybridge
- Flush all chillers and lines
- Remodel day head
- Replace air compressor in engine room
- Buff and wax exterior of sky bridge
- Flush transmission coolers with Barnacle Buster
- Replace all fuel supply lines from manifold to engines
- Replace AC water supply pump
- Replace port guest stateroom AC unit
- Repaint bottom with 2 coats of Seahawk Cukote
- Add prop speed to running gear
- Replace Stabilizer thru hull seals
- Perform Main engines 1,000 hour maintenance
- Replace main engine impellers
- Adjust valves on mains
- Replace air filters on mains
- Replace CCV filters on mains
- Replace port engine after cooler to updated unit
- Replace #4 chiller
2019
• Replace VHF antennas
• Upgrade Captain’s TV to HD
• Replace refrigerator in Master Stateroom
• Replace chiller sea water pump
• Upgrade KVH system to HD
• Replace skybridge TV
• Replace AC circulation pump
2020
• Wax entire boat
• Replace skybridge air handler
• Replace generator batteries
• Replace galley oven
• Replace windlass batteries
• Paint flybridge aft deck and walk around decks
• Replace Headhunter overboard pump motor
• Update chart cards
• Replace bow lights
• Replace starboard crew cabin TV
• Replace washer and dryer
• Replace AC Controller
• Replace remaining fuel lines
• Replace two chillers
• Replace voltage inverter
• Replace hydraulic steering lines
• Replace vinyl wall panels in salon, master, and VIP
2021
• Replace AC circulation pump
• Replace port generator exhaust manifold and heat exchanger Polymer wax job and paint touch ups
• Hull bottom sanded down to bare glass, new three step bottom job
• Replace all underwater seals and shaft bearings
• Windows removed, edges painted and resealed
• Fuel lines replaced
• Ball valves replaced
• Electro Sea system added (to keep the growth out of the AC lines)
• Chiller replaced (all chillers have now been replaced)
• Headhunter system rebuilt
• All soft wall panels in the salon and master staterooms replaced
• Ceiling mirrors in the VIP replaced with matching soft panels
• Mirrors in the master head replaced
• Heat exchanger and exhaust manifold on the port generator replaced
• Washer and dryer replaced
Salon and Dining The main salon is entered through the dual automatic doors from the aft deck. The salon area is very open and includes a large sitting area and formal dining area. Large windows bring in natural light and offer amazing views. New window shades were recently added. To port is the seating area with cocktail table and forward is the formal dining area with newly recovered dining chairs. Glass and custom bottle storage tastefully decorates the back side of the bar. Storage is found underneath the seating and lining the salon underneath the windows. Forward of the dining table is custom arranged dinnerware that makes for beautiful decor. A pop-up TV is easily viewed by all areas of the salon or goes down to hide itself to allow for the view out the side windows.
Galley The galley is a perfect combination to act as both a family gathering area utilizing the dinette seating, or a more private prepping and cooking area laid out forward of a private bulkhead. The day head is conveniently located between the salon and galley. To port is an access door to the walk around side deck. The galley appliances rival what is found in a home and includes:
- Newly recovered dinette seating
- A full standing GE Profile two door refrigerator and freezer
- GE Spacemaker microwave oven
- GE Profile stove cooktop
- GE oven below cooktop
- Two Subzero refrigerator drawers
- Two Subzero freezer drawers
- Trash compactor
- Fisher Paykel two drawer dish washer
- Franke stainless steel double sink
- GE food waste disposal
- U-Line wine chiller
- Sharp flatscreen TV
Companionway Down the stairs to the companionway owners and guests are greeted by a beautiful foyer area with elegant marble flooring. The companionway separates and allows private access to all of the staterooms and also houses the GE stacked washer and dryer.
Accommodations Master Stateroom
The master stateroom is located aft and is a very large full beam stateroom that rivals those of much larger yachts. Center-lined and facing forward is a large king sized bed. To port there is a seating area and remarkably large walk in closet. To starboard is a desk or vanity and also door access to the starboard stateroom. Three large hull side windows allow for natural light and view. Aft of the stateroom are his and her heads connected by a large walk in shower.
Master Stateroom Head
The private master head is finished in marble and has his and her heads with an enormous walk through shower connecting the two.
VIP Stateroom
The VIP Stateroom is located forward of the companionway and is very spacious in size. It features a private head, large hanging locker, and hull side port lights on each side of the room.
VIP Stateroom Head
The VIP stateroom has its own private head. Marble counter tops and flooring compliment the cherry wood and beautiful fixtures.
Starboard Stateroom
The starboard stateroom has two single berths and an additional Pullman berth that folds down if needed. This stateroom also has its own private ensuite head.
Starboard Stateroom Head
The starboard stateroom has its own private ensuite head. It features marble counter tops and flooring, and separate shower stall with port light.
Port Stateroom
The port stateroom is very versatile offering comfortable accommodations for different guest situations. The two single berths can be arranged to create one large berth. There is also a Pullman berth that folds up into the inboard bulkhead. This stateroom has a large hanging locker, private ensuite head and natural light from a hull side port light.
Port Stateroom Head
The starboard stateroom has its own private ensuite head. It features marble counter tops and flooring, and separate shower stall with port light.
Skylounge The skylounge enjoys 360 degree views offering great visibility elevated to maximize the enjoyment of yachting destinations. The main helm is thoughtfully laid out with an extensive navigational electronics package and vessel monitoring systems. The skylounge houses plenty of seating and acts as another interior upper salon. A large glass door opens up to the upper aft deck.
Upper Aft Deck Sunlounge The upper aft deck is a spacious outdoor sun lounge area that is prime real estate for enjoying the outdoors and the view. Free standing furniture can be arranged to enjoy the sun or shade utilizing the designated area for a removable umbrella. A large grill area has been recently updated.
- New freshly painted nonskid decks
- Tethered portable Glendinning docking station for docking visibility
- Frigibar freezer chest with cushion on top
- Quick Lift 2,000 lb hydraulic davit
Aft Deck The large aft deck is very spacious for entertaining. A table and seating allows for nice outdoor dining. The aft deck is easily boarded from the Marquipt boarding ladder and is the perfect greeting area for owners and guest's arrivals.
- Teak decks
- NEW teak swim platform deck and access steps
- Removable railings on swim platform for safety and easy boarding
- Lights and speakers overhead
- Camera overhead
- Automatic double doors to enter the salon
- Aft docking station with Glendinning controls, bow and stern thruster controls
- Refrigerator and sink
- Marquipt ladder with designated storage
- Wash down hose on a Glendinning HoseMaster reel
- Boat hook storage
- Teak stair access to the upper aft deck
- Gates to the swim platform access steps
Fore and Side Decks The foredeck and side decks have newly painted fresh nonskid. The side decks offer safe and convenient walk around access fore and aft offering privacy from crew if the owners and guests are in the salon. The foredeck has seating areas with newly covered cushions and also a lounge area which offer another great place to relax and enjoy.
- New freshly painted nonskid
- Two Maxwell 4000 Windlasses
- Glendinning HoseMaster hose reel
- Two plow anchors
- Hook up for 100 amp shore power cord
- Seating areas and lounge pads with newly covered cushions
- Insert for umbrella to cover seating area
- Bosuns locker
- High bulwarks with stainless handrail
- Hatch to forward stateroom
- Starboard side door with galley access
- Cameras in overhead port and starboard side decks and aft deck
Crew Quarters (Updated 2018) The crew area is separate from the owner and guest accommodations and is accessed through the aft transom door. There are two crew staterooms each with their own private heads. The port stateroom has a double berth and the port light for natural lighting. Access to the engine room is through the crew area.
Electronics and AV Equipment
- (4) Masters LCD monitor M17-3I displays
- (2) VHF Marine IC-M604
- New AIS system integrated into chart display
- Naiad Marine Systems display
- Pelco KB4000 camera controlling system
- Bilge switches and monitoring display
- Furuno GPS/WAAS Navigator DGPS GP-37
- (2) Furuno NevNet units
- KVH M9 Master Control Unit
- Simrad IS15 Compass
- Simrad AP25
- Raymarine ST60+ wind indicator
- Raymarine ST60+ depth indicators
- Raymarine ST60+ speed
- Nauticomp mouse
- Nobeltec
- Maxwell windlass controls
- (2) ACR spotlights
- KVH phone
- Danforth compass
- Syrens Wifi booster system
- KVH M9 TracVision
- Furuno radar
- Furuno radar
- (8) Underwater lights
- Sonance in ceiling speakers throughout
Skylounge AV Equipment
- Marantz DVD player
- Marantz AV control center
- Sharp pop-up TV
- DirectTV receiver
Main Salon
- Flat screen pop-up TV
- Marantz DVD player
- Marantz AV control center
- DirectTV receiver
Master Stateroom
- New large flatscreen TV
- DirectTV receiver
- Denon DVD player
- Marantz AV control center
Forward Stateroom
- Sharp TV
- NAD l53 DVD player
- DirectTV receiver
Starboard Stateroom
- Sharp TV
- NAD l53 DVD player
- DirectTV receiver
Port Stateroom
- Sharp TV
- NAD l53 DVD player
- DirectTV receiver
Mechanical Equipment
- Twin Caterpillar C32 1550hp engines Port: 1512 hours, Stbd: 1512 (March 2023)
- Two Westerbeke 40 kW generators Port: 1741 hours, Stbd: 1547 hours (March 2023)
- ZF Marine transmissions
- Glendinning electronic engine controls
- New hydraulic steering lines
- Dual Racor fuel water separators for main engines
- Water Makers Inc. Reverse Osmosis Desalination system
- Delta "T" ventilation systems
- Engine room camera
- Two Headhunter Mach 5 115-volt AC water pumps
- Two Torrio Marine water heaters
- Atlantic Ultraviolet potable water system sterilizer
- Headhunter Excalibur 12/24 volt DC water system pump for backup
- Naiad Marine Systems stabilizer fins
- Naiad Marine Systems bow and stern thrusters
- Headhunter Tidal Wave MSD waste treatment system
- (4) 3-Ton Cruisair Chiller units
- Sea-Fire Marine FM200 fire suppression system
- SeaStar hydraulic power steering system
- MDP battery charger
- Dolphin battery charger
- Glendinning Cablemaster for 100 amp shore cord
Tender 15' (4.6m) AB Inflatable 2013, 70hp four-stroke Yamaha engine.
It is stored on the upper aft deck and is in excellent condition. Electronics include a GPSmap 441s and a Ritchie compass.
Exclusions Owner's personal items.
N&J Disclaimer Specifications and details of this vessel are provided in good faith for informational purposes only. Data regarding the specifications, operating characteristics and condition of the vessel was obtained from sources believed reliable but is not guaranteed by owner or brokers. Buyer assumes responsibility to verify all speeds, capacities, consumptions and other measurements contained herein and otherwise provided and agrees to instruct his agent or surveyor to confirm such details prior to purchase. Vessel is offered subject to prior sale, price and inventory changes and withdrawal from market without notice.
Engine hours are as of the date of the original listing and are a representation of what the listing broker has been told by the owner and/or actual reading of the engine hour meters. The broker cannot and does not guarantee the true hours. It is the responsibility of the purchaser to verify engine hours, warranties implied or otherwise, and major overhauls as well as all other representations noted on the listing brochure.








