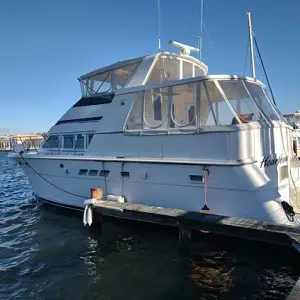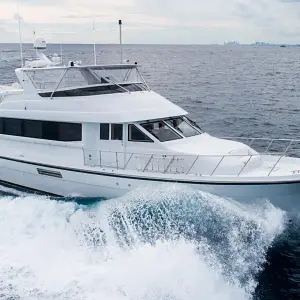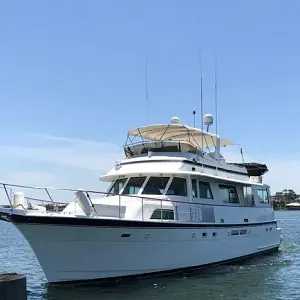Walkthrough Summary GAS PASSER is a standard 63 Hatteras motor yacht with a four cabin four head layout.
Starting forward is a complete Pilothouse followed by an eat in Galley which opens to a large full beam Salon with a six place dining table and a wet bar.
A small line handing deck is aft with custom aft facing seating.
Walkthrough Summary GAS PASSER is a standard 63 Hatteras motor yacht with a four cabin four head layout.
Starting forward is a complete Pilothouse followed by an eat in Galley which opens to a large full beam Salon with a six place dining table and a wet bar.
A small line handing deck is aft with custom aft facing seating.
The lower deck has a customized Crew Cabin with a separate head, two guest cabins with heads, walk between Engine Rooms followed by a huge Master Suite with a separate dressing area and a king size berth.
The Flybridge offers a custom hardtop, three helm chairs and a wet bar with huge U shaped seating just forward of the boat deck.
Pilothouse The Pilothouse is entered via port or starboard sliding side deck door. The sole is ceramic tile. The helm is centerline behind a three panel windshield with two curved side windows.
Immediately upon entering the side door is a cabinet with a table lamp above.
Next is a two person helm seat with two chart drawers, four storage cabinets and a pull out footrest below. Further outboard is a hinged door to the Galley followed by a gentle eight step ladder to the Flybridge. A Kitchen Air trash compactor and additional storage cabinets are below.
Forward is the access to the accommodations and Engine Room.
Also in the Pilothouse are two overhead lights, the main switch panel for shore/generator power supply and two additional electrical panels.
Pilothouse Equipment
- Analog engine gauges
- Newer VDO tachs with digital hour meters
- Key start/stop switches
- Robertson AP200DL autopilot
- Furuno RD-30 depth/data
- Hynautic engine controls
- Furuno Nav Net black box control for plotter and radar
- 12” Monitor for Furuno display
- Standard Horizon Quantum GX 23605 VHF w/DSC
- Naiad stabilizer control
- Hatteras Systems monitor
- Glendinning engine synchronizer control
- Trim tab controls with indicator
- Fuel priming buttons
- Max power bow thruster joystick
- Furuno GPS 31 Navigator
- Emergency engine shutdowns
- Searchlight controls
- Wiper controls
- Soderberg chart light
- Harwich barometer
- ACR EPIRB
- Digital AC controls
Galley The Galley is next aft from the Pilothouse via a starboard side doorway. To starboard is a four place dinette with a Corian tabletop, upholstered seating and two drawers below the seats. Large sliding windows are above in the house side covered with duette shades and drapes with matching valances.
The Galley proper is to port, is arranged in a U shape and has matching opening windows.
A Sharp 14” TV faces the forward end of the dining settee.
Features include:
- Beige tile floor tiles to match the Pilothouse
- Corian countertops
- Molded Corian sink
- Frigidaire full size two door refrigerator
- Thermador 4 burner Ceran top stovetop
- Sharp Carousel II microwave/convection oven
- Kitchen Aid full size oven below cooktop
- Countertop access storage
- Hinged door to Salon aft
- Digital AC controls
- (3) Under counter fluorescent lights
- (14) Cabinet doors w/Corian trim
- (7) Drawers w/Corian trim
- Matching window treatment to starboard side
Salon The Salon adjoins the Galley with a hinged door and a bifold pass through to connect to the Dining Area.
Going aft immediately to starboard is a wet bar with a glass front wine cooler, a hinged storage cabinet, a small drawer and four sliding tambour doors for storage. The sink is under a hinged top. Above is a 42” LED TV and two under counter lights.
Opposite to port is a six place dining table with six upholstered chairs and an etched glass light fixture above.
Next aft is a six cushion L shaped sofa with an end table and table lamp forward and a triangular stove table lying in front. Sofa is pullout king size bed.
Back to starboard are two leather club chairs and an ottoman flanking a two drawer end table with table lamp.
The large side windows are covered with duette shades, upholstered lamberkins and matching valances.
Also in the Salon are four halogen mini spots on the aft bulkhead, two stereo speakers, a carpeted sole and digital AC controls.
Aft Deck Accessed only from the Salon is a small line handling deck with the following features:
- Nonskid fiberglass decking with faux teak decking over
- Starboard side hinged entry door
- FRP overhang from Boat Deck, with overhead DC light
- Varnished teak handrails over micarta board enclosure
- Centerline hinged rail break
- 5 Step “Starboard” & stainless steel ladder to swim platform w/3 step hinged swim ladder
- Fiberglass nonskid swim platform
- Varnished teak flag staff and socket
- Interior and exterior stern cleats
- Handrail at house side for side deck catwalk w/teak 1/2 round rail below
- Davit pole from Boat Deck
- Aft facing 4 – 5 person seat w/removable cushion, cover & storage below
- (2) Aft deck drains to waterline
Accommodation Companionway Four carpeted steps down from the starboard side of the Pilothouse is the Lower Deck Accommodations and mechanical spaces.
At the landing of the bottom of the stairs is forward cabin and the Captain’s Cabin with a private head followed by a twin cabin with a head across the Companionway.
Aft and down three more steps is the laundry center across the companionway with a separate Bosch Axis washer and dryer, followed by a linen locker followed by the Aft Guest Head to port and Aft Guest Cabin to starboard.
Further aft are the twin engine rooms each with two access doors.
Finally all the way aft is the Master Suite with a large dressing room, head with a toilet and a king size berth across the beam.
Master Cabin/Dressing Room Entered from centerline the first area to port is a large dressing room with a vanity facing forward with vanity lights, eight drawers, four hinged cabinets and four sliding door cabinets. Aft are two large mirrored closet doors. Closets are cedar lined.
Outboard are two opening portholes behind Roman shades and upholstered valences.
With the forward bulkhead mirrored and the closet doors mirrored this area appears huge!
Master Head Across from the dressing room is a large head with a ceramic tile sole and wainscoating, a Corian topped vanity with storage below. The sink is molded Corian. Two sliding mirrored panels serve as medicine cabinets (with an opening porthole within) plus there is an additional mirrored medicine cabinet aft. Forward is a mirrored linen locker.
The molded tub shower has a handheld or well mounted fixture and a two panel sliding glass door.
The toilet is a Galley Maid electric head.
The overhead mirror and has four light fixtures.
Master Cabin Centerline in the Master is a full king size berth with four storage drawer and rope lighting below.
To both port and starboard are single drawer nightstands with rudder gland access below. Each nightstand has a table lamp above.
Behind the berth are two large portholes to serve as escape hatches. The portholes are covered with Roman shades, upholstered lamberkins and valances. This window treatment continues to the port and starboard sides.
To both port and starboard are six large storage drawers with a fiddled mica countertop above. A smaller two door hanging locker is to starboard facing aft.
Also in this cabin are digital AC controls, two stereo speakers and valance lights and the perimeter.
Port Aft Guest Cabin Entered from the aft inboard corner there are two twin beds with two drawers each below.
A two drawer nightstand is between with a table lamp above.
An upholstered headboard sits upon a mirrored panel across the bulkhead.
Above the mirrored panel are four sliding doors in the soffit above.
Above the outboard berth are two opening portholes behind full drapes.
At the foot of the outboard berth is a full size hanging locker with cedar lining within and dressing mirror outside. Also in the cabin is an overhead DC light, two stereo speakers and a Magnavox TV.
Starboard Aft Guest Head Across the beam from the Guest Cabin is the Guest Head. The sole is tiled and the toilet is a Galley Maid electric model.
The vanity has two cabinet drawers and a small hamper below, a Corian top and a molded sink.
Above are two sliding mirrored sliding panels as a medicine cabinet.
The stall shower has a bi fold obscured glass door, a light, a seat, an opening obscured glass porthole and a wall mountable or handheld fixture.
Forward Guest Cabin Located just forward of the Pilothouse stairs to port the Forward Guest Cabin has twin lower berths across the beam forward and aft in the cabin.
A half height hanging locker is between the berths.
Each berth has a padded headboard, a reading light and four storage drawers below.
Outboard is a house side window, a table lamp and a Magnavox 32” TV.
Forward Guest Head Located across the Companionway is a head with a ceramic tile sole, Galley Maid electric toilet , a vanity with two cabinets below a Corian countertop with a molded sink.
Above are three mirrored medicine cabinet doors.
The stall shower has a bifold obscured glass doors, a seat, a light and a handheld or wall mountable shower fixture.
Generator Room
- (2) Spare props 4 blade 36” x 36”
- Spare stub shaft, 3” diameter
- (2) Jefferson Electric transformers, 15 KVA
- Northern Lights generator forward, 401 hours
- Onan generator aft, 2082 hours
- (2) Racor 500 fuel filters
- 32 Volt lights
- Pro Nautic 24 volt 20 amp battery charger
- (2) Battery switches
- Fresh water spigot & hose
- Kidde 35 lb. CO2 system in Generator Room
- (7) Cruise Air AC compressors
- 24K BTU, 20K BTU, 16K BTU, 10K BTU, 3 x 7K BTU
Captain's Cabin All the way forward this cabin has been customized to have a larger upper berth and no lower berth. Above the berth is a padded hull liner, two opening obscured portholes, reading light and a 12 volt stereo.
Below the berth are three storage cabinets.
Forward is a divided rope/chain locker.
To port is a TV, two sliding storage lockers and three drawers.
Next aft is access to the private head.
Also in the cabin are two stereo speakers, digital AC controls and a hanging locker partially converted to accept the drum of the starboard Glendinning cord reel.
Captain's Head Located within the forward Captain’s Cabin is a head with a ceramic tile sole, Galley Maid electric toilet , a vanity with two cabinets and a small hamper below a Corian countertop with a molded sink.
Above are three mirrored medicine cabinet doors.
The stall shower has a bifold obscured glass doors, a seat, a light and a handheld or wall mountable shower fixture.
Foredeck
- Fiberglass nonskid decking w/faux teak cover
- Hatteras fiberglass bow pulpit w/teak removed
- Galley Maid 32 volt model BBHW windlass w/wildcat & capstan, re chromed
- (2) Deck foot switches for windlass
- All chain rode
- Bow hatch into Crew Cabin forward w/sun cover
- (2) Hatteras deck boxes on Foredeck
- (4) Stainless steel fender holders
- Custom spray rails on forward hull
- (3) Windshield wipers/washers
- Black Textulene windshield cover
- Port & starboard sliding Pilothouse doors
- Marquipt step plates at rail breaks
- Bow seat w/removable cushions, cover & storage below
- DC light port & starboard over entry doors
- Standard electrical/water hookups port & starboard – cord reels used instead
- Freshly varnished cap rails on stainless steel stanchions
- (8) Step Marquipt Tide Ride boarding ladder stowed on portside
- Bow burgee staff
- Custom forward Glendinning cable master for telephone
- Second rope deck pipe
- Fresh water wash down w/Quick Release fitting
- Port & starboard 50 amp shore cord reels
- Dual spring line cleats
- Varnished handrails
- 3 Step Marquipt vertical boarding ladder
Flybridge
- Fiberglass nonskid decking under faux teak decking
- Aluminum radar arch
- Aluminum framed fiberglass hardtop w/handrails above on underside w/(5) overhead lights & (2) speakers
- Access via starboard side ladder from Pilothouse with a two piece door
- Upholstered helm chair w/folding armrests, bolsters & covers
- (2) Upholstered companion chairs w/folding armrests, bolsters & covers
- Centerline helm
- Access doors to storage/equipment area under helm
- U shaped seating w/removable cushions, cover & storage below
- FRP cocktail table at center of seating w/(4) drink holders
- International Navigation lights
- ACR dual beam searchlight
- (4) Polyplaner Flybridge speakers
- Portside wet bar with sink, refrigerator & icemaker
- Freshwater wash down w/Quick Release filters
- FRP deck box
Boat Deck
- Fiberglass nonski decking
- (2) Tender chocks
- Marquipt davit
- Electric outlet for davit
Flybridge Helm
- Stainless steel wheel steering
- Hynautic throttle & clutch controls
- Analog engine gauges
- Robertson AP200DL autopilot
- Garmin GPS Map 4208 plotter
- Furuno NavNet 2 GPS/radar (24 mile)
- Furuno RD 30
- Standard Horizon Quantum GX23605 VHF w/DSC
- Windlass controls
- ACR Point Pad searchlight controls
- Key start/stop switches
- Naiad remote stabilizer controls
- (4) Bilge pump controls
- Hatteras Systems monitor
- Glendinning synchronizer controls
- Removable cover for main electronics
- Max Power bow thruster joystick
- Pioneer AM/FM/CD stereo
- XM Satellite radio receiver
- Helm cover
Engine Room
- T/Detroit Diesel 1271 TA’s 650 HP
- T/Twin Disc MG 514C reduction gears 2:50 to 1 ratio
- Walker Air Sep crankcase ventilation system
- Naiad stabilizers model 252, starboard side
- Rheem 20 gallon water heater, starboard side
- Dual Racor 75/1000 filters for each engine
- Split engine room plan
- Fuel tank selector valves
- Oil change system
- Hynautic hydraulic engine controls
- Glendinning engine synchronizer, starboard side
- Super Power 24 volt bow thruster
- Hynautic hydraulic steering system, portside
- Mechanical Engine Room gauges x 2
- Start/stop buttons in Engine Room x 2
- (2) 32 Volt exhaust blowers
- (2) 120 Volt inlet blowers
- (2) Oberdorfer 32 volt oil change pumps
- (2) AFI fuel priming pumps
- Strong seal shaft seals w/spare seals
- 4 Blade 36” x 36” main props
- 3” Stainless steel shafts
- (6) Rule 3700 GPH bilge pumps
- (3) Rule 2000 GPH shower sump pumps
- Galley Maid 32 volt fresh water pump
- Flow Tec 120 volt shallow well pump
- Bennett triple ram trim tabs
- Well X Trol expansion tank
- Kidde 75 lb. CO2 fire system in Engine Room, starboard side
- (4) 32 Volt Galley maid toilets
- Baldor 120 volt waste tank macerator
- Algae X fuel polishers including generators
- 2 Gallon air compressor
- Dockside water pressure regulator
- 120V Fluorescent Engine Room lights
- 32 Volt incandescent Engine Room lighting
Electrical
- 12V, 32 volt DC system
- 120V, 240 volt AC system
- Northern Lights 20 KW generator (forward)
- Onan 20 KW generator aft
- (2) Glendinning 50 amp cord reels
- (2) 50 Amp 220 volt shore cord inlets
- La Marche 40 amp 43 volt battery charger
- (8) 8 Volt batteries for 32 volt systems
- (2) 12 Volt 8D batteries for 12 volt system
- (4) Guest battery shutoff switches
- La Marche 24 volt 30 amp bow thruster battery charger
- Newmar 12 volt 8 amp battery charger
- Bonding system
- Dyna plate
- 240 Volt 50 amp transformer in Generator Room
- AC panel #1 w/(10) volt breakers &volt breakers
- AC panel #2 w/(10) volt breakers &volt breakers
- Northern Lights gauge panel w/start/stop controls at main panel
- DC Ship’s service panel #1 w/(24) 32 volt breakers & a volt meter
- DC Ship’s Electronics service panel w/(12) 32 volt breakers
- DC Ship’s service panel #2 w/(24) breaker protected circuits
Remarks GAS PASSER is a very presentable 1987 63’ Hatteras wide body motor yacht. She boasts four staterooms and four heads, has a shiny exterior paint finish, faux teak decking on most decks, an amazingly clean Engine Room that sparkles and a custom hardtop over most of her Flybridge.
The original Hatteras white washed ash joinery has been given a modern light grey tint and shows very nicely.
Hard to beat for value and dependency the Hatteras motor yacht series offers great interior livability plus three separate outdoor spaces.
Exclusions While every effort was made to list all pertinent included equipment aboard GAS PASSER, there are some personal belongings aboard. Prospective purchasers should assume any item not specifically mentioned herein will not convey at closing.
Disclaimer The Company offers the details of this vessel in good faith but cannot guarantee or warrant the accuracy of this information nor warrant the condition of the vessel. A buyer should instruct his agents, or his surveyors, to investigate such details as the buyer desires validated. This vessel is offered subject to prior sale, price change, or withdrawal without notice.


































































































