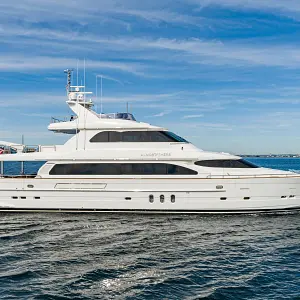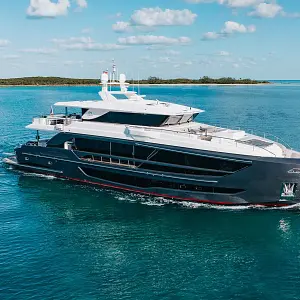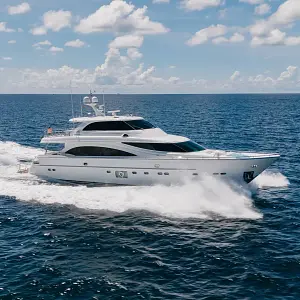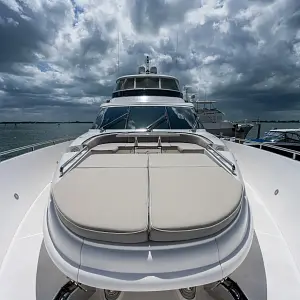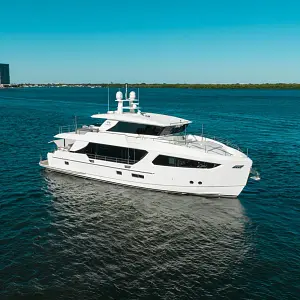To schedule a private FaceTime or video tour, contact me and make arrangements.
"NIRVANA" is a must-see for anyone shopping in this size & price range that wants a DEAL. Her sellers are highly motivated and ready to strike a deal with the first serious and reasonable buyer.
To schedule a private FaceTime or video tour, contact me and make arrangements.
"NIRVANA" is a must-see for anyone shopping in this size & price range that wants a DEAL. Her sellers are highly motivated and ready to strike a deal with the first serious and reasonable buyer. "NIRVANA’s" interior décor has a light high gloss wood finish with teak floors nicely joining the interior & exterior deck spaces and giving her layout a nice flow as you transition from outside in. The soft furnishings are a combination of white & gray fabrics and she saw a refit to her decor in 2015
Notable Features and Upgrades:
- New Garmin electronics package complete with open array radar
- Fold-down Beach Club complete with teak beach
- Huge on-deck master cabin located forward on the main deck
- Outdoor day head-on aft deck
- Possibly the most exterior space in her class
- Massive master head complete with private sauna.
- Expansive upper sundeck with alfresco dining and free standing furniture.
- Jacuzzi.
- Enormous tender garage capable of housing multiple toys including tender, jet skis.
- 5,000 gallons fuel tank capacity
- Range in excess of 2,000 nautical miles when cruising at her economical speeds
- Capable of reaching 20 knots at top speed.
- (4) Stateroom (5) head layout plus crew
- Rebuilt Detroit Diesel DDEC 24V-71TA 1800 HP diesel engines with under 750 Hrs SMOH
- Helicopter capable upper aft-deck
Walk Through
Starting on the aft deck, NIRVANA has formal dining for up to 10 guests at a gorgeous fixed white marble dining table. There is also bench seating and access to both the swim platform, upper sundeck, and walkways on both the port & starboard sides that lead to the bow area.
Continuing to the interior, you enter the main salon through floor to ceiling glass sliding doors that can be opened to combine both the interior and exterior spaces. Teak floors continue through the main salon & dining areas. There is a large U-shaped custom settee to port and 2 custom leather chairs opposite to starboard. Forward of the lounge area is a flat screened TV that separates the salon from the formal dining area that seats up to 10.
The companionway to starboard continues to the galley kitchen to port with private access to the crew quarters. All the way forward on the main deck is the massive master cabin ensuite complete with a sauna that can see up to 6 people. This is probably the largest master cabin I have ever seen on a yacht this size.
Down below you have 4 guest cabins all with private ensuite baths that sleep 8 additional guests.
Walking up to the wheelhouse the captain has great visibility & guests have a nice sitting area that doubles as the captain’s office.
The full-beam sundeck has multiple sitting & lounge areas, a centerline Jacuzzi that can fit up to 8 people, a full-service bar, and a unique feature which is an upper crow’s nest area complete with a second helm station. New exterior cushions & white marble countertops finish off the deck spaces in style.
The bow has full walk-around access to both port & starboard with teak decks, ground tackle, and massive sunpads great for relaxing when underway or at anchor.
The full-beam transom door folds open to create a beach club atmosphere where you have easy access to the water which makes enjoying the jet ski, paddleboards, and tender even more convenient.
Main Salon
- Spacious design
- Wooden lacquered ceilings in slate grey
- All LED lighting overhead
- Large sectional sofa
- Ashwood and white marble accented cabinetry 70” LED LG flat screen
- Real teak flooring
- Surround sound system built into headliner Glass top coffee table
- Designer throw rug
- (2) Euro-style lounge chairs to starboard
- TV and telephone sockets
- TV cabinet
- Tinted glass for window and aft deck entrance One dining table for 8 - 10 persons
- Designer sliced mahogany style table
- Air-conditioned interior (chilled water system)
Galley
- Walls, furniture in wood or lacquer finish Standard vinyl ceiling
- Double stainless-steel sinks
- Sockets AC 110V/220V
- Teak and holly floor, or plywood base with carpet
- Ceiling lighting
- Marble or an artificial marble countertop
- Galley equipment including dishwasher, galley exhaust, stove w/cooktop, household 26 cubic foot refrigerator, trash compactor
- Air-conditioned interior (chilled water system)
Master Stateroom
- Located on deck affording panoramic views
- The ceiling in lacquered finish
- Recessed type ceiling with LED lighting around
- Walls and furniture in chosen ash grey wood
- King-size centerline bed with "Yachtiflex" ventilation system Two reading lamps
- LG 42” LED TV
- Wardrobe with light, drawers for storage Premium carpeting with teak accents
- Air-conditioned interior (chilled water system)
Master Head
- Walls and ceiling finished with hi-gloss paint Bidet and Sealand vacuum toilet
- Stone floorings
- Sauna
- A built-in wash bowl with marble top Bathroom accessories
- Jacuzzi bathtub
- Bathroom accessories
- Medicine cabinet Shower and faucets Lighting above mirror
- Porthole with curtain
- Overhead LED lighting
Guest Staterooms
- Ceiling in Alcantara
- Two separated beds with "Yachtiflex" ventilation system One big mirror
- Wall lamp
- Portholes
- 24/220V sockets
- Air-conditioned interior (chilled water system) Wardrobe with light
- Sound system with two speakers in each cabin
- Recessed overhead LED ceiling lighting
- Premium carpeting
Guest Head
- Walls and ceiling finished with hi-gloss paint
- Shower and faucets
- Bathroom accessories
- Sealand vacuum toilet
- One built-in wash bowl with marble top
- Large mirror
- Bathroom accessories
- LED lighting above mirror
Flybridge and Pilothouse
- Dashboard with all instruments for main engines control
- Engines control with throttle and reversing levers
- Venturi with tinted Lexan panel around
- Wet bar with refrigerator and icemaker
- U-shape Fly Bridge vinyl settee with a storage compartment under Pilot seat (adjustable)
- Sunbathe cushion
- Stainless steel handrails
- Cover for Fly Bridge console
- Nonskid deck
- Grey custom cushions
- (3) Marble tables with stainless steel pedestals
- Wet bar with ice maker and refrigerator Flagpole
- Custom layout to suit personal requirements
- BBQ unit & cooktop
- Jacuzzi bath for 4 - 6 persons
Deck and Hull
- V-shaped keel with longitudinal stringers
- Fiberglass hand-laid molded hull
- Stringers with foam-cored reinforcement
- Stringers bonded to hull encapsulated in several layers of glass cloth and resin
- Deck and superstructure with foam-cored reinforcement under fiberglass layer
- Interior structural components all bonded to hull including bulkheads and frames
- Foam cored sandwich deck construction for strength
- Teak planks on the main deck
- All stiffening ribs molded top-hat section channels with foam core
- Stainless steel portholes
- Teak swim platform
- Bottom paint with anti osmosis treatment
- Hydraulic transom door with lifting crane inside
Deck Hardware
- Handrails stanchions, and fitting made of stainless steel 316 alloy
- Ropes & fender holder storage on forward deck
- Handrail 1-1/2", and stanchion in 1-1/4" s/s
- High-grade #316 stainless steel window frames
- Heavy-duty stainless steel cleats and chocks
Fiberglass bow pulpit with stainless steel integral roller for anchor chain
- (2) 200 lbs anchor
- (2) Nilsson hydraulic windlass to suit the boat
- (2) 300 feet of anchor chain in 5/8" diameter
- Chain stripper with chain stop
- Remote windlass operation from the bridge
- High-pressure deck washdown system with outlets for fore, aft
- FIB Dual chrome-plated electrical horns
- Cover for front windows
- Helicopter capable upper deck
- hydraulic platform
Aft Deck
- Two side stairways port and starboard from the swim platform to the aft deck
- (2) Nilsson vertical capstan VC2200 24V chromed one each side for mooring
- Hydraulic stern crane
- Built-in shower with warm and cold water above the platform
- Hinged swim ladder
- Dinghy & Jetski storage under the aft deck
- Hydraulic transom door for storage of dinghy & jet skis
- Aft deck "U" seats with Hi-Lo table
- Electric toilet for dinghy storage
Main Machinery
- Twin Detroit DDEC 24V-71TA 1800 HP diesel engines Fresh-water cooled engines
- Triple Racor 1000fg fuel filters/water separator, each engine
- Stainless steel shafts 3-1/2"
- (4) Blades local bronze propellers
- Main and intermediate bronze steel struts
- Easily accessible shaft logs with bronze housing for packing gland
- HPS hydraulic bow thruster - 45hp
Steering System
- Hydraulic steering adaptable autopilot
- Emergency tiller
- Stainless steel rudders
- Dual station power steering
Engine Room and Equipment
- Well-planned engine room
- Fiberglass bonded to hull engine beds with engine load distributed on steel channels
- Working bench in the engine room with a toolbox
- Twin-engine compartment blowers
- Water heaters for a total 120gal (450 liters)
- High-volume water pressure pump, both AC & DC
- Holding tank for heads with an indicator at helm station
- Fresh-water fitting for filling engine and generator expansion tanks
- Sound and heat-insulated material - double layers
- Engine room AC lights
- Automatic fire extinguisher system
- Reverse cycle air conditioning system 180,000 BTU in total (chilled water)
- Fire extinguisher Fire Boy with alarm (2) for engine room
- (8) 10 lbs fire extinguishers
- Windshield wipers plus windshield washer system
- Washer / Dryer
Electrical Systems
- Twin generators 25/30KW (110V/220V) w/sound shields Shore telephones inlets
- (2) Victron Skylla 24v/100amp battery charger Equipment indication panel
- (2) Searchlights 24v w/remote control "Tokai Sunshine" Round type TV antenna
- High-quality sockets and switches
- 110volt and 220volt electrical supply from generator shore Color coded wiring for easy identification
- Batteries – (4) 200AH for engine start, (6) 200AH for service
- Separate 120amp/hr for each generator starting
- Enclosed acid-proof fiberglass battery boxes with cover
- The main electric panel includes separate AC power control and AC circuit breaker
- panel 24volt DC monitoring and main circuit breaker panel
- 110/220volt duplex receptacles located throughout including the engine room
- Indirect lighting under valances in saloon, staterooms, pilothouse, and galley
- 24 Volt lights throughout
- AC/DC lights transformer
- Bonded electrical system with grounding plates
- (4) Tachometers
- (4) Engine oil pressure
- (4) Engine temperature
- (4) Transmission pressure
Navigation and Communication
- Autopilot
- Depth sounder/speed log
- New Garmin radar
- (2) New Garmin GPS multifunction displays
- VHF both flybridge & pilothouse
- Weather fax
- SSB radio
- Electronic water/fuel gauges
- Standard hailer dual station
- VDO rudder angle indicators
- Compass dual stations
- Complete VDO integrated instrument panel on both helm stations
- Intercom with 10 stations
Plumbing
- All copper water plumbing
- All copper fuel tubing
- All plumbing color-coded
- FRP holding tank with Y valves
- Elec. Bilge pump with an automatic switch at each compartment
- Manual bilge pumps and an extra one in the engine room
- Deck wash down system
- Bronze seacocks & thru-hull fittings Y-valve for dockside pump-out Macerator pumps forward and aft
- Sump pumps forward and aft
- Sea recovery 800 gals a day water maker
- (2) Hi-pressure pumps
Crew Cabin
- Walls and furniture and ceiling covered with wood and vinyl or similar Beds with mattresses
- Portholes with curtain
- Stereo with two speakers
- Ceiling lighting
- Vanity
- Wardrobe with shelves storage Electric Head
- Teak and holly cabin sole Shower room
