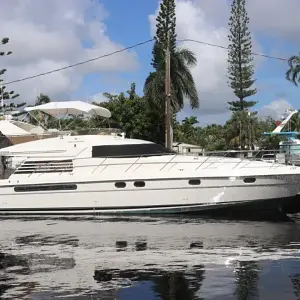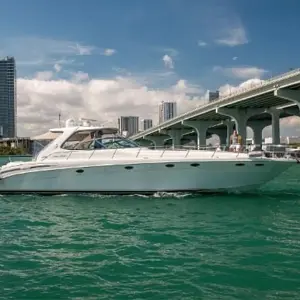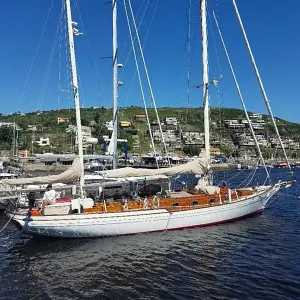Humber Keel barge Houseboat for sale, Kent.
Built 1953 by Harker Ltd, John, Knottingley
Purchased for conversion in the Early noughties. Professionally fitted out to her current role as a beautiful static houseboat with a spacious 3 cabin 6 berth layout, with a Wheelhouse, kitchen and Galley giving super views over the moorings and river.
The Barge is listed on the National Historic Ships Register (Certificate no. 2933).
Humber Keel barge Houseboat for sale, Kent.
Built 1953 by Harker Ltd, John, Knottingley
Purchased for conversion in the Early noughties. Professionally fitted out to her current role as a beautiful static houseboat with a spacious 3 cabin 6 berth layout, with a Wheelhouse, kitchen and Galley giving super views over the moorings and river.
The Barge is listed on the National Historic Ships Register (Certificate no. 2933).
The vessel is currently moored at Port Medway Marina in Cuxton, adjacent to Cuxton National Rail Station. This offers a 45 minute commute to London St. Pancras and makes this an extremely viable commutable location for a quiet, relaxing home away from the hubbub of the city. The locality of the marina is exceptional for transport links for the M2 and M20. Bluewater Mall and Rochester are close by and there are plenty of activities close by including those at Medway Valley Leisure Park. The marina offers the added bonus of secure parking and marina services.
The rental of the mooring is by separate negotiation with the marina and all prospective buyers should make their own enquiries with them directly to understand the costs and mooring fees payable to a new owner.
Electrics
The ship runs solely from a domestic shore power system , and has her own zones consumer board, much like a bricks and mortar house.
Hull, Deck,
The hull is painted steel and was surveyed out of the water in 2016
She is regularly painted and has sacrificial anodes, on deck there are bollard and fairleads for mooring and long service life of warps.
There is a life ring on the gangway.
Navigation
The ship is full converted as a full time liveaboard houseboat and so has no engine and navigational equipment. There remains a transom hung rudder with a tiller that can be used from the outside aft deck, it would be useful under tow or when being handed in to a berth by hand on her ropes and warps.
Accommodation
Boarding via a port side Gang way with handrails to:
Side decks
Good size side decks giving access forward to bow and round the stern for access to the aft deck for Gas locker.
Doors on port and starboard sit of the wheelhouse to:
Wheelhouse Galley
The Galley is bespoke built and finished in solid wood. Comprising of under counter cupboards drawers and bottle wracks giving uninterrupted views over the moorings and river. there is a large dual fuel LPG range cooker and belfast sink with H&C water Gas fired CH
Stairs down and turns to:
Dining Area & Main Saloon
The main accommodation occupies the full width of the hull professionally insulated and converted former cargo hold. There are a number of portlight windows in the hull sides and velux style windows above in the fixed arched roof fitted in the old hold opening.
Immediately at the bottom of the stairs there is a dining area at the time of viewing the vendor showed a large dining table with benches and seats for 8 people.
Turning aft on the port side door to:
Cabin 3
The cabin is configured with fixed single beds one high and one low in and L shape tow over tow format. main and reading lights. opening portlight window.
Continue aft past cabin 3 doorway and steps up to :
Utility anti room space
On each side of the passageway there is white goods and storage for vacuum cleaners brushes etc. the steps lift up for access and storage around the propshaft tube in the lower bilges.
Continue aft up steps to:
Shower Toilet / Heads
Built in the curved stern of the ship the bathroom although not having a bath incorporates a mosaic tiled shower with seat and mood lighting, a free standing basin with H&C water on a large solid wood vanity countertop and a low level wc.
Forward and down steps returning to the main saloon , with the stairs on your left to port continue forward to:
Main Saloon Living Room
The saloon opens out to the full width of the ship. The 16Kw burner is to port and is surrounded by a low brick wall with a york stone slab type base, this also doubles as a dry log store.
Central heating radiators are recessed into the hull sides. stripped plank flooring throughout there are numerous uk 240v power sockets uplighter and directional downlights plus two ceiling fans.
Forward and to port door to:
Cabin 2
This Cabin is being used as a dressing room and hobby interest store. At time of viewing the cabin had 4 1.8M wardrobes in the room. The cabin was designed to take a high sleeper loft bed as the is a further mezzanine space high and forward suitable for placement of flat screen TV and or other tech in the direct eyeline of the occupier.
Continue forward along the starbordside passageway door to:
Cabin 1 Master Cabin
Master cabin situated in forward most part of the ship features include the floor to ceiling wardrobe lockers following the curve of the bow, a large fixed double bed with feature wall / headboard. There are portlight windows to port and starboard, downlights and armoured wall lights in a nautical engine room style.












