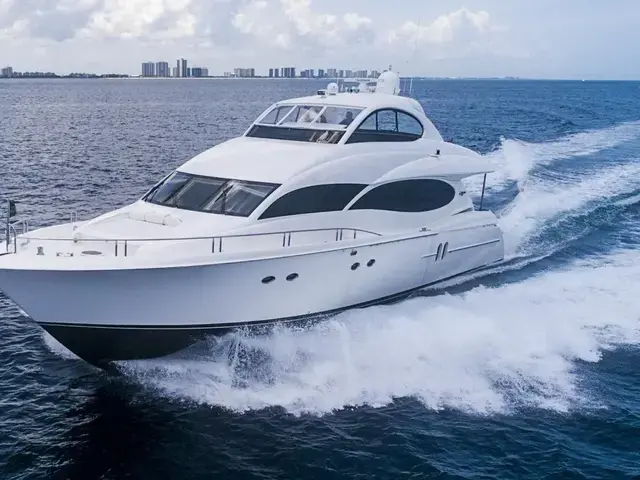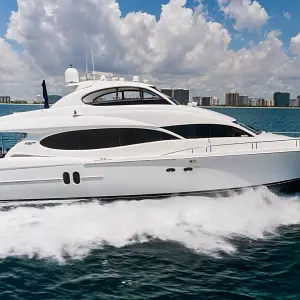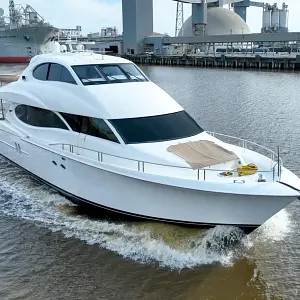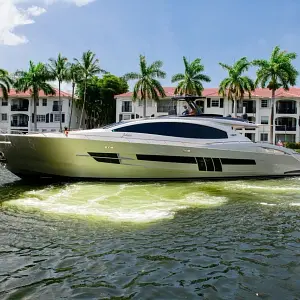2004 80' Lazzara Open Bridge -- "RENDEZVOUS" is a Well Equipped Vessel that has been Maintained with an Open Checkbook Inside & Out
"RENDEZVOUS" has the Preferred Open Bridge Layout with 3 Staterooms (Master & Two VIP) + Captains & Crew Quarters
FIVE STATEROOMS - SIX HEADS
Loaded with Options Including an ABT Trac Stabilizer System and Jacuzzi on the Bridge
Recent Service & Upgrades:
2018 - Full 1,000 Hour Service performed on both CAT C30 Engines. Stabilizer System Serviced. Custom Power Blinds installed at Lower Helm. New Interior & Flybridge Carpet installed.
2017 - All New Exterior Cushions, New canvas and fridge on top deck.
2015 - Install 3 New A/C Units.
2013 - "RENDEZVOUS" has been refit with New interior roof / wall panels, New floors, New mattresses, New TV / sounds system, New anchor chain, New shaft seals and cutlass bearings.
Included: 2 x Kawasaki 3 Seaters Jet Ski's - 2017 Model STX 15F
Vessel Walkthrough
Once aboard RENDEZVOUS you will discover both the exterior and interior of this luxury motor yacht will make you feel at home. The spacious salons and state rooms are equipped with state of art electronic technology. Sit back and enjoy air-conditioned comfort or enjoy the fresh from the double door aft deck slider. In addition RENDEZVOUS is outfitted with a variety of equipment for you and your guests to enjoy many water activities, including dual 3 seater jet skis and a full jacuzzi on the flybridge.
Salon
You enter the salon through two large stainless steel double doors. The Salon is very bright with plenty of lighting and large windows throughout. The first thing you will notice is all wood flooring that runs the entire length of the main deck. Complimented by a array of high gloss cherry wood interior.
A cherry wood table sits in front of the sofa. The Salon has an elegant feel with upholstered valances and pull down Duette shades. Overhead is a cherry wood oval surrounded by eight halogen mini spots. There are thirteen additional halogen mini spots throughout the salon.
Dining Salon
Dining Table seats comfortably six, has a high gloss wood top with a cherry wood pattern. Aft of the table is a buffet with three cabinets and three drawers for all the dining room accessories. The cherry wood continues along port side and goes into two built in china cabinets which have interior lighting which displays all the fine dining ware and china. Below are cabinets and drawers for table linens and plate ware.
Starboard is another buffet with cabinets and four drawers. The buffet serves as a divider for the stairs to the lower deck and all the accommodations.
Above mirroring the shape of the buffet is a triple glass door cabinet for cocktail glasses and has interior lighting for display. Above the dining room table there is one large Oval Dome light surrounded by a cherry wood trim.
Galley
Entering the galley by the way of a sliding cherry wood pocket door you will discover a very large country kitchen style galley. To port is a 4 door pantry with 7 shelves within. Starboard are the curved open steps leading up to the flybridge. Next forward is the on deck powder room with a toilet marble floor, marble countertop and a curved front cabinet. The powder room has plenty of lighting, glass mirrors, and windows with pull down duette shades, air conditioning and an exhaust fan.
In the center of the galley is an island with granite countertop, a stainless steel sink with a removable spray faucet, instahot water dispenser, fridgeaire stainless steel dishwasher and four cabinet doors for storage. Aft is a Kitchen Aid Superba double door stainless steel refrigerator with water and ice through the door, a kitchen aid superb stainless steel convection oven, a Kitchen Aid four burner ceramic cook top and a GE spacemaker stainless steel microwave with light and exhaust fan below. Storage is in three cabinets and three drawers below the countertop.
Next forward is a Kitchen Aid stainless steel trash compactor and two sub zero freezer drawers. Above the appliances there are twelve additional cabinets for storage and dishes.
Looking the furthest forward you will see a raised dinette with seating for six. The table top is made of granite on two fluted column bases. Looking forward of that there is a huge storage area where you will find all of RENDEZVOUS Manuals. There is a very large windshield which provides those aboard a lot of light and an open airy feeling. The sole of the galley is a bamboo wood plank and has rope lighting. On the galley there is also a LCD flat screen. Just forward you will see a stairwell which leads to the Crew Area.
Foyer
Going down the carpeted steps this will lead you to the master and guest accommodations. The sole is marble and looking Aft you will see a curved two door cabinet with a high gloss top and special lighting for a sculpture or artwork.
Across the foyer are a six shelf linen locker, a Bosch clothes washer, and a Bosch clothes dryer.
Master Stateroom
Once you enter through main foyer going aft and through a double door entry you will have arrived at the Master stateroom. In the center is a king size berth with five large drawers below the berth. On both port and starboard there are free standing night stands with two drawers each. Twin fixture sconces are wall mounted above each nightstand. There is an upholstered headboard and large mirror above between the lamps. Overhead you will see a mirrored panel with eight halogen mini spots in the surrounding cherry wood molding.
When you look starboard starboard staring aft you will a chest of three drawers with three open shelves above. Next moving forward there is a desk/vanity with a single drawer below. There are two sliding screens covering to oval port windows that will provide you with plenty of exterior lighting.
There are three more matching drawers with a two drawer cabinet and two open shelves furthest forward.
On the port side there are the same dual three drawer chests with open shelves above. There is a two person settee with storage under the cushion between the two chests of drawers. Just above the settee are two soji screens concealing two large port windows that will provide you with plenty of exterior lighting.
On the forward bulkhead is a mounted LCD TV with surround sound stereo/DVD/ CD player.
Master Stateroom Head
The huge his and her marble master head is very much compared to a luxurious home found ashore. The flooring is slab marble. The vanity is made of cherry wood with two china sinks on a marble top with a waterfall edge. Below the countertop are seven cabinet doors and three drawers. Above you will see five mirrored panels with two being the medicine cabinet.
The tub is the main feature of the head. The owner will be able to relax in comfort in style with a Kohler Whirlpool Jacuzzi. The Jacuzzi has a full clear glass enclosure and has a door in the center of the tub. There is a micropher model toilet, and also a large mirrored door which opens to a four shelf linen locker.
VIP Port Guest Cabin
Utilizing half the beam of the yacht to its best advantage, the queen berth in the Port VIP Guest Stateroom is walk-around on three sides. The base of the berth has four large drawers; rope lighting and a rope trim molding. Above the upholstered headboard is an inset mirrored area with a two door cabinet fore and aft. Above are two opening stainless steel portholes, duette shades and reading lights.
Aft of the berth is a two drawer nightstand with telephone and light switches.
Next forward is a cedar lined lighted hanging locker with a mirror on the exterior of the door. At the foot of the berth in the forward corner is a curved corner cabinet with two doors below, two open shelves and a LCD TV above. Also in this stateroom is high gloss cherry wood decorative paneling, and above are seven mini spotlights.
VIP Port Guest Cabin Head
The Guest Head with a china sink, Grohe fixtures, bull nosed marble countertops that match the sole and a Microphor china toilet.
The stall shower has a clear glass door with sidelight, a fiberglass stall shower and a hand held or wall mountable Grohe fixture.
Also in this head is an exhaust fan, an AC outlet and four overhead mini spot lights.
VIP Starboard Guest Cabin
The VIP Starboard guest cabin has the same queen size berth and walk-around on three sides. The base of the berth has four large drawers; rope lighting and a rope trim molding. Above the upholstered headboard is an inset mirrored area with a two door cabinet fore and aft. Above are two opening stainless steel portholes, duette shades and reading lights.
Aft of the berth is a two drawer nightstand with telephone and light switches.
Next forward is a cedar lined lighted hanging locker with a mirror on the exterior of the door. At the foot of the berth in the forward corner is a curved corner cabinet with two doors below, two open shelves and a LCD TV above. Also in this stateroom is high gloss cherry wainscoating, seven overhead mini spots.
VIP Starboard Guest Cabin Head
Entering the Guest Head you will see a china sink, Grohe fixtures, bull nosed marble countertops that match the sole and a Microphor china toilet.
The stall shower has a clear glass door with sidelight, a fiberglass stall shower and a hand held or wall mountable Grohe fixture. Also in this head is an exhaust fan, an AC outlet and four overhead mini spot lights.
Captain's Quaters
Captain's Quarters is accessed from the common area and has queen size berth against the outboard bulkhead. Below the berth are two storage drawers and rope trim molding. Above the berth are four cabinets with a mirrored inset area centerline. Above is a shelf with two portholes and blinds. At the foot of the berth is a LCD flat panel TV and a full size lighted hanging locker with a mirrored door.
Inboard of the berth is a two drawer nightstand with a reading lamp above.
Captain's Head
When entering the Captain's Head you will see marble flooring, a china sink with a marble top, a Grohe faucet, three mirrored medicine cabinet doors and a Microphor head. The fiberglass stall shower has a seat, a bi fold glass door, a handheld or wall mountable Grohe fixture, a light and an exhaust fan. Also in the head are three halogen mini spots overhead.
Crew Cabin
Next forward of the Captain's Cabin is the Crew Cabin with two bunk beds with storage below. Above is a screened overhead deck hatch. To starboard are four cabinets above two large cabinets below. The crew cabin also has a cedar lined hanging locker with a mirror on the outside of the door.
Crew Head
When entering the Crew Head you will see marble flooring, china sink with a marble top, a Grohe faucet, three mirrored medicine cabinet doors and a Microphor head. The fiberglass stall shower has a seat, a glass door, a handheld or wall mountable Grohe fixture, a light, and an exhaust fan. Also in the head are three halogen mini spots overhead.
Flybridge
The spacious flybridge is accessed from either the aft deck or the curved steps in the galley area.
All electronic controls, gauges, radar & plotting screens are convertible from being totally concealed under a completely flat panel when not in use, or brought into the upright position by hydraulic control lift.
Aft of the steering station is a wonderfully roomy entertainment area with several seating stations: a custom fabricated quarter-moon inlaid wooden wet bar backed by a barbeque grille. An icemaker is conveniently located alongside the wet bar, with refrigeration behind the helms bench seat. Lots of storage everywhere you look, and if you want to relax in the sun there is also a very roomy Jacuzzi.
Aft of the entertainment area on RENDEZVOUS is the storage area for a large tender, as well as the life raft.
Electronics and additional information for Flybridge
Custom designed windscreen
Custom arch with pre-engineered locations for electronics, antennas, radar, lighting, horns and navigational lighting
Helm chairs (one single, one double)
Peninsula shaped bar with varnished wood countertop, sink, and electric grill on the port side Refrigerator under aft bar counter
Corian counter forward of the bar on the port side with refrigerator underneath
Adjustable sunpad lounging area
Outdoor seating group, split into port and starboard sections with bright work table for each section
Storage for yacht dinghy
Access sliding hatch to main deck level
Access hatch to aft deck via ladder
Fully instrumented console for operation to include all controls and accommodate electronics
Control for bow thruster
Electronic engine controls, combination clutch and throttle
Hydraulic steering, power assisted
Access to stairs descending to main deck
Hydraulic davit with remote control, starboard side concealed into styling line, with telescopic and power rotation features
Stainless steel dinghy chocks convert to aft bridge deck guard rails
Controls for house sound system
Aft Deck
When boarding on to RENDEZVOUS from the side aft deck you may choose to step down to the swim platform. Here you will gain access to an immaculate engine room, the starboard storage pod containing dive gear & air compressor or the portside storage pod which accommodates the jet-ski.
The aft deck has comfortable seating for six guests with a built in banquette aft (which doubles as a storage locker) and four teak chairs surrounding a glossy wooden dining table. On the aft deck you can also access the flybridge via a stainless ladder. There are hinged fiberglass boarding both on the port and starboard side of the ship.
Aft Sport Deck
When you are going down the stairway on the aft deck you will enter into the Aft Sport deck where you will have access to the engine room and also the two pods on either side containing the two Jet skis. On the aft sport deck there is a fresh water wash down, a hot and cold hand held shower, dockside water connection, fuel fill, shore power outlet, and a walk in engine room with inspection port.
Crew Lounge
Veneered desk with drawers, wood top
Book shelf, acrylic
Reading light
Receptacle, 120 volt (2)
Washer/dryer
Telephone outlet
Computer outlet
Access to lower forward bilge area
Carpeting
Desk chair
Electronics and Navagation
Sidepower bow thruster controls
Brooks & Gatehouse HS2000 depth speed, multi readout
Tilt & pan controls for engine room camera
Windshield wipers and washers
(2) Northstar 952X Simrad radar (12" screen at lower helm, 17" screen on fly bridge)
Air Horns
ITT Jabsco Searchlight and controls
KVH Tracphone
Windlass Controls at Helm
KVH Satellite
Stabilizer controls at Helm
Delta T fan speed controls at Helm
Sea Tel Trac 92 SAT TV system
Extron DVS video scaler
Cell phone handset
Sat phone handset
ISIS ship board monitoring system
(6) SAT TV receivers
Robertson AP20 Auto pilot w/AP21
Simrad VHF Radios
(2) Extron VSC 100 digital video converters
MTU Blue Line electronic controls
120 volt TV amplifier
KVH electronic compass
HP Pentium 4 Navigation computer with Noble tech software package
Furuno FCV 582L color depth sounder
Telephone
Panasonic PBX telephone system with SAT and cell phone interface
(2) Auxiliary speakers for VHF radios
Raytheon 430 loud hailer with forward and aft speakers
15 VEI daylight viewable color monitor
Electrical System
24 volt Glendinning cable master
100' 100 amp 240 volt shore cord
(2) Digital AC frequency meters in Engine Room Panel
(4) Digital AC amp meters in Engine Room panel
(4) guest battery switches
24 volt battery charger
(4) Deka Group 24 maintenance free batteries for thruster and windlass
(2) 8D main engine batteries
Charles Ind. 24 KVA isolation Transformer
(2) Generator battery switches
Electronic Battery switch
Electrical bonding system
(2) 21 KW Onan Generators
Charles Ind. 30 amp 24V battery charger for thruster and windlass
12 V battery charger
(2) 4D generator batteries
(2) Digital AC voltage meters in Engine Room panel
Digital DC volt and amp gauge with (6) selector points
Charles Ind. Smart Y converter box
International Navigation lights 24V
Alarms for engines, reduction gears, bilges and generator
Engine and Mechanical Equipment
ABT Trac Stabilizer System
35 gallon clean oil storage tank
35 gallon waste oil storage tank
Head Hunter water tank sentry connected to ISIS monitoring systems
Anti surge tank for water system
Micropher toilet system (6 toilets)
Head Hunter waste tank Sentry connected to ISIS monitoring system
volt air handles- lower decks with heat strips
Cruise air SMX controllers throughout
(2) 24 volt Pod door hydraulic pump units with remote openers
Airsep crankcase ventilation system
Work bench with vise on top of starboard generator
Sea strainers for main engines and generators
Automatic and manual Fireboy fire protection system
Aircraft type stainless steel fuel lines
Blue Line MTU electronic control system
Underwater exhaust with idle bypass
Engine Room mechanical gauges
Chrome package for engines
Dripless shaft seals
Electronic Blue Line engines synchronizers
200 Gallon holding tank
Sea Recovery 1200 GPD watermark with fresh water rinse
Rule 24 volt retrieval winch for Jet Ski
Fresh water wash down system in engine room
Stainless steel rudders
Dual Racor 1000 Fuel Filters with Vacuum gauges and stainless steel braided hoses
Manual engine room gauges
40 gallon hot water heater
3 hp 240 volt main bilge pump manifold to three bilge compartments
(3) Automatic 24 volt bilge pumps
Diamond plate sole in Engine Room
AC and DC fluorescent Engine Room lights
(2) Oiless air compressors
(2) 120V air compressors 42,000 BTU, 30,000 BTU, and (2) 24,000 BTU reverse cycle Cruiseair compressors
Acoustical and thermal insulation in Engine Room
Tuthill 120V oil change pump
Hynautic power steering pump off port engines
Bell and Gossett 120V AC hot water circulating pump
220 volt Sealand diaphragm type sewage
Engine Room camera
Media filter for water system
120 volt chemical free U-16 ozone generator for water system
Sleipner Side Power 48 volt 20hp Progressive Thrust bow thruster
Rolla five blade propellers
3" Aquamat 2 HS main prop shafts
Discharge pump
220V AC raw water air conditioning pump
Head Hunter Mach 5 230V pressure water pump
Par Max 3, 24 volt backup pressure water pump
(2) Storage cabinets in Engine Rom
(2) Delta T frequency controlled axial Engine Room fans.
Additional Features
(2) Brand new Kawasaki 4 stroke Jet Skis
(2) Brand new pod doors to hold Jet Skis
Exclusions
While every effort was made to list all pertinent included equipment aboard RENDEZVOUS, there are some personal belongings aboard. Prospective purchasers should assume any item not specifically mentioned herein will not convey at closing.







