

$1,995,000
OFFERED BY
Gilman Yachts of Fort Lauderdale, Inc.
LOCATION
Fort Lauderdale, Florida United States of America
YEAR
1995
LENGTH
96.0 ft.
Condition
Used
Name
GRACE
Year
1995
Make & Model
Nordlund Raised Pilothouse
Boat type
Power
Length
96.0 ft.
Location
Fort Lauderdale, Florida United States of America
Beam
20.51 ft.
Cabins
4
Draft
6.0 ft.
GRACE is definitely a one of a kind RPH motor yacht. She offers four staterooms plus crew, a great shaded entertaining flybridge, newer 4-cycle CAT’s, updated electronics and stabilizers and a very comfortable high end interior with a unique entertaining galley.
Over the years three very generous and caring owners have lavished her with updates and proper maintenance.
She should be on your must see list!
PRELUDEGRACE’S owner is only the third owner of this custom built northwest (Tacoma WA) built yacht.
Her first owner brought her to Spencer Rybovich in 2002 where the interior layout was reconfigured and most of the joinery replaced.
In 2005 he replaced the original 4 cycle Detroits with 1550HP CAT C-30’s and added two new Northern Lights generators. A hull extension of 9’ allowed for a new aft crew cabin and a larger aft deck and FB. Reportedly this refit was 4 million dollars.
Her second owner reconfigured the galley, added the Pipewelders FRP hardtop, Garmin electronics, etc.
The third and current owner has continued with upgrades and improvements to make GRACE an outstanding offering at a realistic price.
She is ready to cruise now!
Boarding GRACE is easy from a floating dock via the swim platform and curved molded stairs to the aft deck. From a fixed dock, the Marquipt boarding ladde3r can be positioned from any one of the four hinged boarding gates, two of which are on the aft deck.
Both fixed and loose seating are around a new high gloss table. To port is a wet bar with a fridge and icemaker ad electric grill. To starboard are curved steps to the boat deck.
Two large sliding doors open a significant portion of the salon’s aft bulkhead revealing a teak and maple planked sole that extends all the way forward to the Galley. The Salon has s white leather built-in sofa to port and two matching swivel barrel chairs to starboard. A large coffee table lies in front of the sofa. A 60” TV and Sonos music system provide entertainment.
Further forward is a six place dining table separated by a low bank of cabinets. A wine cooler and additional storage are to port followed by an alcove with a side deck door and the main deck Day Head.
To starboard are curved wood stairs to the Pilothouse, private steps to the Master cabin, a large bank of cabinets and the companionway leading to the newly appointed chef’s Galley.
The Galley has a large center island with four bar stools, huge side deck windows, new appliances, high gloss overheads and is nothing short of spectacular.
Steps forward lead to the three guest cabins.
From the Salon, starboard side private steps lead to a king size berth off the aft bulkhead with private His and Hers Heads. The His is aft to starboard. The Hers has a tub/shower and is forward.
Accessed from the Galley steps are three private ensuite cabins. The VIP is most aft with a queen size berth.
Next forward to port is an upper / lower berth cabin with an ensuite head. All the way forward is a queen berth cabin in the vee with an ensuite head.
The Pilothouse has a centered complete helm and an L-shaped settee to port.
The Flybridge is accessible from the aft deck and the Pilothouse stairs.
A complete helm and starboard side wind station are forward.
Aft to port is an L-shaped settee. Aft to starboard is an L-shaped bar area.
All these items are under the FRP Pipewelders hardtop.
Next aft to starboard is a 4 person Jacuzzi with a cover. Opposite is a sun pad with storage below. Further aft is a starboard side stair to the aft deck, the tender and the 2 Sea-Doos.
The aft crew area has a single double berth and lots of storage. Access is from a scuttle on the aft deck or the transom door.
The Engine Room is accessed from the private stairs next to the Master cabin.
Entered via a wide counter balanced double door that opens over 6 feet wide, the area is expansive due to the full beam salon layout. Upon entering to starboard is a corner cabinet with a 60” Samsung TV with five cabinet doors below. Within the cabinets are the main deck stereo equipment including a Dennon receiver, Sony Blue Ray player, a Direct TV HD Satellite receiver and an exterior speaker selector. Above are three small drawers below the TV. Next forward are two white swivel club chairs and furthest forward the stair enclosure to the Master.
On the port side starting aft is a large easy chair and matching ottoman followed by an end table with a table lamp followed by a six person L-shaped ultra-leather settee with storage below with an additional end table and matching lamp above. A very large two level coffee table lies in front of the sofa.
The sole is teak and maple hardwood laid stick by stick. Large house side windows are covered with Zebra Roman shades with sconce lights on the mullions between.
The overhead is new and has 9 overhead LED lights and a five channel in ceiling speaker system.
Next forward and open to the Salon is the Dining Salon with an oval zebra wood table and six white leather chairs. A ceiling fixture of wood trim that matches the table shape and a white bubble ceiling light are over the table.
A 48 bottle wine cooler and no less that 21 cabinets surround the table for storage capacity unmatched on a yacht this size. Round mirrors with additional sconce lights are outboard of the table.
To starboard is the forward Accommodation Foyer and Galley. Center is access to the Pilothouse and to port is the Day Head, port side deck door, dog house entrance and a closet forward.
Also in the Dining area is a contiguous wood sole, nine overhead LED lights and additional stereo speakers.
The Day Head has a new Dometic toilet, a vanity with storage below and an above counter sink with an inset mirror flanked by two sconce lights.
Leading down nine curved carpeted steps from the starboard side of the Salon is the private Master Cabin and Engine Room access.
The sole of the foyer is cherry and holly. An art niche with light and two storage cabinets is at the base of the stairs.
Outboard is the engine room entrance and a breaker panel cabinet for the lower level.
Inboard is a large two door locker with a brand new Samsung washer and Samsung dryer followed by a four shelf storage cabinet for laundry supplies and towels.
Largely reconfigured since her original build is the very private Master cabin with a king size berth and separate His and Hers baths.
Walking in from the forward starboard corner the king size berth is on centerline facing forward. Four large drawers under the berth offer storage. Each side has a three drawer night stand and a sconce light above.
To both port and starboard are a bank of ten drawers and two cabinets with shelves within. Above the mahogany countertop are two opening portholes covered with Zebra Roman shades.
Aft to starboard is the Her Head with a tub. Aft to port is a huge walk-in hanging locker with a safe and a dressing mirror on the inside of the door.
At the foot of the berth is a cabinet with a 43” Sony TV and four doors below concealing a HD Direct TV receiver, a Dennon A/V receiver, an Apple TV, and a Sony Blue Ray player as well as the cabins digital A/C control.
Going further forward are two double door hanging lockers and the His Head with a stall shower.
Also in the Master cabin is an attractive ceiling detail with a new vinyl overhead, ten LED light fixtures, two stereo speakers and a carpeted sole.
The Her Head features a large Jacuzzi tub with both a hand held and wall mountable shower fixtures. The vanity is L-shaped and has twelve drawers, a cabinet and a china sink. Above are three mirrored medicine cabinet doors. The toilet is a new Dometic model set upon a cherry and maple sole. With crown molding and Zebra Roman shades over the opening porthole, this area is decidedly high end!
Located 15’ forward of the Her Head across the beam of the cabin, the His Head has a large stall shower with a seat, glass door and side light and a hand held or wall mountable fixtures. The toilet is a new Dometic model and sits upon a cherry and maple sole.
The vanity has four large drawers and a cabinet with an above counter sink on a solid surface counter top. Two mirrored medicine cabinet doors and an opening porthole are above.
Leading forward from the Salon, the teak and maple sole leads to the Galley and three additional cabins. Outboard is the starboard side deck entry door and inboard is the large electric distribution panel covered by a sliding door.
Located forward on the main deck, GRACE’S galley is showpiece. White Corian counters, white enamel cabinets, a large center island, new appliances, teak and maple sole with teak counter fiddles and dark blue brick tile accents offer a modern and fresh feeling.
Equipment includes:
Down seven steps from the galley is the bow stateroom forward, the twin cabin next aft and the full beam VIP all the way aft. Ther removal of the forward washer /dryer has left a very large storage locker for suitcases etc.
Entered from the forward end a queen size berth is off the aft bulkhead with an upholstered headboard and storage below. Either side is a nightstand with three drawers starboard and six drawers to port. Outboard to starboard is a bank of six drawers, a cabinet, a 32” Samsung TV and two opening portholes behind zebra shades. Forward is an auto-lit hanging locker. To port is the VIP head.
The VIP Head has a vanity with storage below, a Corian countertop with a seamless Corian sink and above a two door sliding mirrored medicine cabinet. The sole is cherry and maple. The shower has a bi-fold clear entry door and a hand held or wall mountable fixture.
Entered from the forward end, there are two twin beds outboard in an over/under arrangement. Each berth has a reading light. Aft is a hanging locker. Inboard are three drawers and a countertop with open storage above.
Forward is the ensuite head. The sole is carpeted. Overhead are four LED lights in a new headliner.
The port side guest head has a vanity with storage below, a Corian countertop with a seamless Corian sink and above a two door sliding mirrored medicine cabinet. The sole is cherry and maple. The shower has a bi-fold clear entry door and a hand held or wall mountable fixture.
All the way forward in the “Vee” is a cabin with a raised double berth on centerline. Shelves with storage within port and starboard serve as nightstands. Above are opening portholes. A large drawer is at the foot of the berth. Aft to both port and starboard are hanging lockers. A 19” Toshiba TV is to starboard followed by the ensuite head. Above are five LED lights in a new headliner. The sole is carpeted.
The forward cabin head has a vanity with storage below, a Corian countertop with a seamless Corian sink and above a two door sliding mirrored medicine cabinet. The sole is cherry and maple. The shower has a bi-fold clear entry door and a hand held or wall mountable fixture.
Five curved stairs from the Dining area lead to the raised Pilothouse. They continue to the Flybridge. The helm area has been largely updated with new equipment, switches, headliners and lighting.
Pilothouse includes the following equipment and features:
L-shaped counter, port forward with sink:
Accessible from the hinged door from the swim platform or the aft deck scuttle. The area is full beam and quite spacious.
The Captain’s cabin is to port with a raised double forward with 4 drawers under. Roman shades cover the opening porthole. A 32” Samsung TV is aft above a bank of four drawers. Aft is s two door hanging locker and an additional bank of four larger drawers. Overhead are five new LED lights. The headliner, wall coverings and linen locker mica vertical surfaces are new.
On centerline is a full head with a stall shower, new Dometic toilet, vanity sink mirror and overhead LED lights.
To starboard is a large open area with nine cabinets, a large locker and a new vinyl overhead with five new LED light fixtures. The entire area has a new cherry and holly hardwood sole.
Bar with Jenn-Air electric grill under hinged top with fold out wing guard:
2019 13’1” Walker Bay Generation tender with 50HP Evinrude E-TEC
Sea-Doo Spark
Fuel tanks:
Water tanks:
Waste tanks:
GRACE is definitely a one of a kind RPH motor yacht. She offers four staterooms plus crew, a great shaded entertaining flybridge, newer 4-cycle CAT’s, updated electronics and stabilizers and a very comfortable high end interior with a unique entertaining galley.
Over the years three very generous and caring owners have lavished her with updates and proper maintenance.
She should be on your must see list!
ENGINE 1
Engine Manufacturer
Caterpillar
Engine Model
C-30
Drive Type
Direct
Fuel Type
Diesel
Horse Power
1550.00
Max Speed Knots
27
Cruising Speed Knots
20
Hours
4822.00
Location
Port
ENGINE 2
Engine Manufacturer
Caterpillar
Engine Model
C-30
Drive Type
Direct
Fuel Type
Diesel
Horse Power
1550.00
Max Speed Knots
27
Cruising Speed Knots
20
Hours
4833.00
Location
Starboard
HULL
Hull Material
fiberglass
Hull Shape
Modified Vee
ELECTRICAL EQUIPMENT
Air Conditioning
Yes
Bow Thruster
Yes
Generator
2
ACCOMMODATION
Crew Berths
2
Crew Cabins
1
OTHER
Country Built
United States
Fuel Capacity Gal
3420
Fuel Tanks Capacity
12946.1 liters
Generator Kw
33.00
Generator Hours
8702.00
Gross Tonnage
139
No of Heads
6
Holding Tank Gal
410
Holding Tanks Capacity
1552.02 liters
Num Sleeps
8
Water Capacity Gal
470
Water Tanks Capacity
1779.14 liters
Jacuzzi
Yes
The Nordlund Raised Pilothouse is 96 feet long and has a 21 feet beam and can hold up to 3420 gallons of fuel and 470 gallons of water. This Nordlund Raised Pilothouse is powered by Caterpillar C-30 with 1550.00 horsepower and is capable of reaching a maximum speed of 27 knots and a cruising speed of 20 knots.. The Nordlund Raised Pilothouse is made of fiberglass, has 2 beds in 1 cabins . This vessel comes equipped with air conditioning, bow thruster, generator .
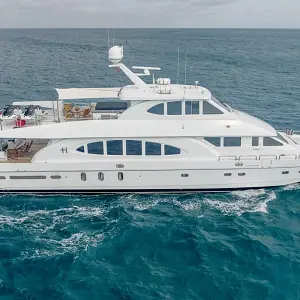
$2,950,000
LENGTH:
96.49 ft.
|
YEAR:
2004
LOCATION:
Fort Lauderdale, Florida
OFFERED BY:
Gilman Yachts of Fort Lauderdale, Inc.

$1,095,000
LENGTH:
87.34 ft.
|
YEAR:
1985
LOCATION:
Ft. Lauderdale, Florida
OFFERED BY:
Gilman Yachts of Fort Lauderdale, Inc.
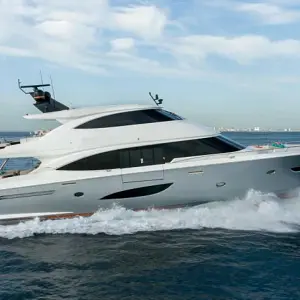
$6,800,000
LENGTH:
93.01 ft.
|
YEAR:
2018
LOCATION:
Stuart, Florida
OFFERED BY:
Gilman Yachts of Fort Lauderdale, Inc.

LENGTH:
58.01 ft.
|
YEAR:
2016
LOCATION:
Boca Raton, Florida
OFFERED BY:
Gilman Yachts of Fort Lauderdale, Inc.
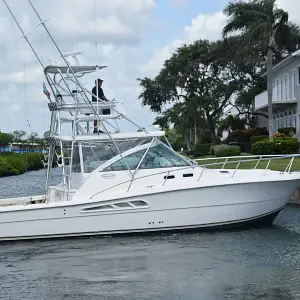
$229,000
LENGTH:
37.99 ft.
|
YEAR:
2007
LOCATION:
Jupiter, Florida
OFFERED BY:
Gilman Yachts of Fort Lauderdale, Inc.
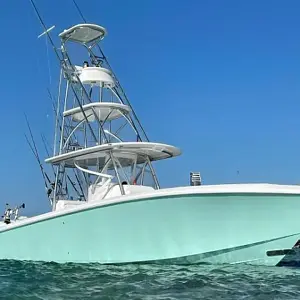
$695,000
LENGTH:
41.01 ft.
|
YEAR:
2016
LOCATION:
Stuart, Florida
OFFERED BY:
Gilman Yachts of Fort Lauderdale, Inc.

LENGTH:
91.99 ft.
|
YEAR:
1986
LOCATION:
Georgetown, Maryland
OFFERED BY:
United Yacht Sales
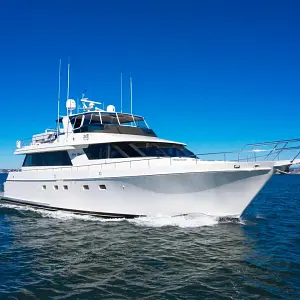
$1,700,000
LENGTH:
89.01 ft.
|
YEAR:
1995
LOCATION:
San Diego, California
OFFERED BY:
Northrop and Johnson

LENGTH:
85.99 ft.
|
YEAR:
1986
LOCATION:
Hilton Head Island, South Carolina
OFFERED BY:
Allied Marine Brokerage and Charter
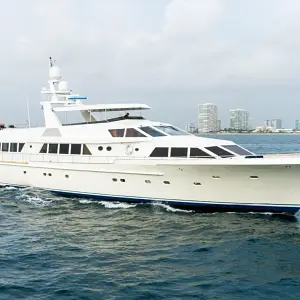
LENGTH:
139.01 ft.
|
YEAR:
2008
LOCATION:
Fort Lauderdale FL
OFFERED BY:
Denison Yacht Sales

$4,500,000
LENGTH:
108.01 ft.
|
YEAR:
1997
LOCATION:
Destin, Florida
OFFERED BY:
Majesty Yachts USA

LENGTH:
62.99 ft.
|
YEAR:
2002
LOCATION:
Mount Pleasant, South Carolina
OFFERED BY:
United Yacht Sales

Founded in 1968, Gilman Yacht Sales is a full-service yachting brand located in Fort Lauderdale and renowned worldwide. With a reputation for discretion and confidentiality, and an experienced broker team, we maximize our potential by encouraging our brokers to specialize on their preferred market. Gilman Yacht Sales utilizes the most effective listing and marketing tools for yachts of any size.