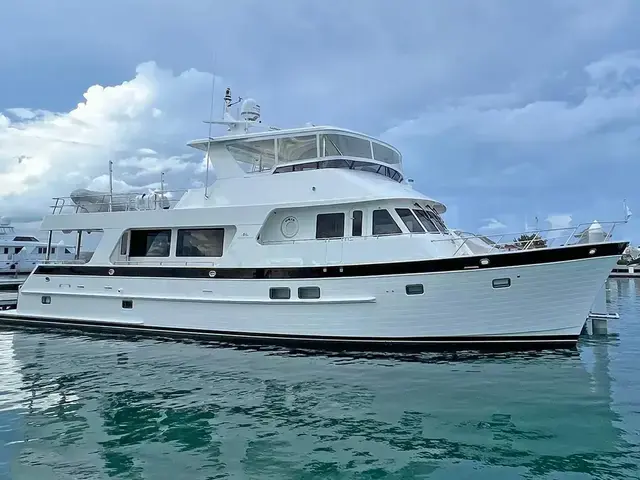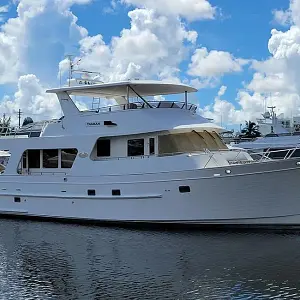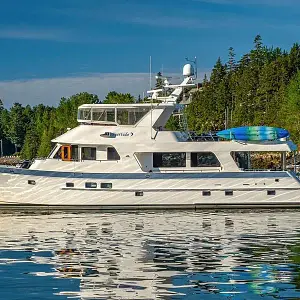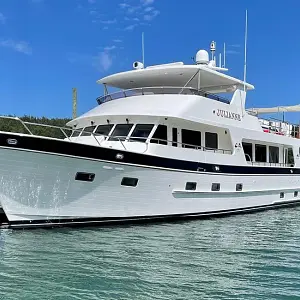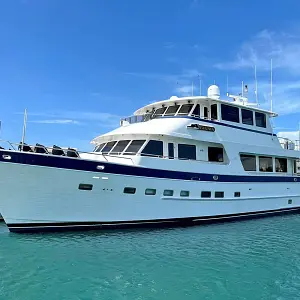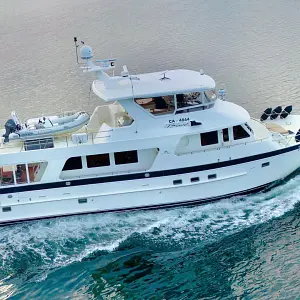OUR WAY III, a 2023 72’ Outer Reef represents an extremely unique opportunity to purchase the most advanced and latest model 72-foot Outer Reef delivered to date. Due to comprehensive and detail-driven communications throughout the build process, she boasts elegant decor selections and exceptional systems upgrades. The navigation systems and electronics chosen and installed superseded any previously delivered 72-foot Outer Reef. Also, the optional choice of the 1136 hp Caterpillar C-18 engine series provide the yacht excellent economy at hull speeds of 9-10 knots, but also the ability when required to cruise in the 17-knot range. In conjunction with the philosophy of the build, the bow and stern thruster hp was also increased to the highest option choice available of 38hp each.
OUR WAY III is effortlessly managed by her owner. With her four cabin and five head layout, there's ample space to accommodate crew in one of the cabins, which boasts an elegant private stateroom with ensuite head and shower. Alternatively, for new owners with large families and guests, the layout offers versatility and comfort.
Walkthrough
OUR WAY III is a beautiful example of the most popular Outer Reef 72’ series. The decision was made prior to the inception of the build, one of many to further lengthen the integral swim platform area. This further enhances access to various in-water activities, plus provides a very stable area to board the tender. From the extended swim platform you can access the aft crew or additional guest cabin and engine room through a watertight transom door. To minimize maintenance other than the port and starboard teak steps to the aft deck, the swim platform has no teak on it.
The covered aft deck area which is quite spacious does have the optional teak decking, wing doors, a custom cabinet with built-in refrigeration and wet bar, plus a comfortable staircase to the flybridge and tender area on the boat deck. The built-in aft seating is part of the alfresco dining area with a spacious teak table on stainless steel slides, and four chairs to easily accommodate six or more. The standard entrance doorway for the series was updated with an extremely high-end choice of a stainless and glass custom entranceway into the salon.
The salon is entered through a sliding glass and stainless doorway, and to port is a tea cabinet, which houses a raising flatscreen television, and in addition, offers several storage compartments. This L-shaped cabinet also contains a number of the yacht’s entertainment systems. Ahead of this cabinet is a custom L-shaped couch, in lieu of the standard built-in seating with substantial storage below. A low teak and stainless coffee table sits ahead of the couch. To starboard when entering the salon, a staircase provides access to the fourth cabin and other areas below the main deck. There are two comfortable chairs plus a storage cabinet between the chairs that act as a large end table. Further forward is a large pantry and bar cabinet. An overhead backlit rectangular, stainless handrail system provides a more transitional appearance in lieu of overhead teak strapping. The salon has a very light and airy appearance, accentuated by light carpeting, although there is prefinished engineered teak flooring beneath the carpeting. The two large windows on either side of the salon provide excellent visibility.
From the salon, there are two steps up to the galley with the same upgraded teak flooring. The optional Silestone counters in a very light color further enhance the yacht's open layout. While there are cabinets above the main counter area, they do not intrude on the visibility from the salon forward or from the pilothouse when operating the yacht. Additional pantry storage is very substantial both below the counters and in a very large Silestone-topped island with drawer storage on either side. The upgraded oven and burners over standard appliance choices and microwave above it are on the port side, as well as a double sink and large window. To starboard there is on deck head, forward very large double door fridge with freezer below.
The pilothouse, immediately forward of the galley, offers comfortable, L-shaped seating with storage below, and in addition, the opportunity to separate the pilothouse from the galley for nighttime travel, or for allowing a more private conversation or workspace with a rising teak wall, that normally sits in a down position when not a use. To starboard there are multiple large storage cabinets on the side of a wide staircase with stainless railing that allows easy access to the flybridge ahead of the L-shaped seating to port is a customized teak cable with double stainless spaces, providing a comfortable area for dining, or for visibility forward when underway. The pilothouse window on the port side was enlarged for additional visibility. Two Ultraleather fully electric Stidd helm seats with chrome bases are secured in the teak flooring, and the array of electronics, navigation systems, and special attention to camera and the position of the yacht have not been duplicated in sistership builds. Again, this was the result of intensive research and a very sophisticated approach to allow unencumbered ease of operation of the yacht. The port and starboard doors in the pilothouse allow easy access to the side decks for line handling or remote operation of the vessel. Also, from the starboard side of the pilothouse, moving forward, a staircase leads down to owner and guest accommodations.
Descending from the staircase from the pilothouse, the most forward stateroom is the VIP with a full-size queen berth with large drawer storage below, and hanging lockers on both sides of the stateroom. There is a large opening square port above the berth, with options to block out incoming light or a screen. On either side of the cabin, there are fixed ports with deadlight covers. Light wall coverings above the cabinets on both sides provide a warm atmosphere. There is an optional drop-down television in lieu of a smaller television. To starboard is access to an ensuite head with a granite counter and oval sink plus a large shower and cabinet storage.
Moving aft from the VIP the portside stateroom includes a full queen-size berth below, with drawer storage plus a single pullman above. There is a full-height hanging locker, and a framed flatscreen TV. The ensuite head has a large shower with a granite-covered cabinet plus custom sink and faucets.
One of the two complete laundry centers is located opposite the port cabin with full-size washer & dryer sets.
Moving aft you enter the master, which has a centerline king berth, with side tables, a more modern overhead valance with LED lighting, and above the port and starboard cabinets and drawers are oversized ports to allow substantial natural light to enter the stateroom, in addition to the custom lighting choices. There are two walk-in hanging lockers, one that is forward on the starboard side of the stateroom, and an even larger one again on the starboard side in the aft area of the stateroom behind the master’s king berth.
The pages of upgrades for this build include beyond the standard dual compressor chilled water air conditioning system, the addition as well of a standalone air-conditioning system in the master that can operate from the inverter, allowing for a quiet ship when at anchor with no generator operating. In addition, a GPS monitor with an anchor watch system provides additional safety at anchor. The ensuite head with granite counter and custom sink with storage below also has substantial room for a very large shower.
From the aft end of the main salon on the starboard side there is a staircase that leads down to both a storage and tool area, private cabin with ensuite head and shower and full height engine room. At the bottom of the staircase is the second laundry center with a full-size washer and dryer. Several improvements to reduce sound level, coming up from this area have been adopted in this 2023 model, including additional sound-down insulation materials and the addition of a door at the bottom of the staircase.
Moving aft and to starboard, there is a stainless steel-topped large workbench area with numerous storage drawers below, and above, and a toolbox as well built under the workbench. Moving forward after descending the stairs, a galleyette provides both pantry space plus fridge/freezer drawers, granite, counter, sink, and microwave above the counter.
On the port side, there is a double berth cabin finished with the same beautiful joinery with ensuite, head and shower, that can be utilized either as a fourth family or guest cabin, or crew cabin with the same amenities, including a flatscreen television like the other cabins. Additionally, since there is a watertight transom door that leads out to the extended swim platform, that allows easy access to both this area or the engine room, which is further forward with a watertight door entrance. For ease of maintenance, the hallway and storage area have a coin dot floor, while there is a teak floor in the port-side cabin.
The engine room behind the watertight door is full height and houses the optional upgraded 1136 hp Caterpillar C18’s twin, 20 kW Northern Lights generators. Additional systems in the engine room include the water maker, frequency and voltage converter outboard fuel tanks, fire suppression systems, storage areas for tools, plus the twin chiller redundant air conditioning system. This yacht also has the advanced enclosed Seatorque shaft system, which improves fuel efficiency, and allows quieter operation underway.
OUR WAY III has covered walk-around decks, plus the benefit of seven opening gate doors on the main deck. There are port and starboard gate doors on the rear of the aft deck which lead down to the extended swim platform, plus port and starboard opening gate doors on either side of the aft deck for boarding, which are also fitted to allow the for the use of the Marquipt tide rise steps. Additionally, opposite the pilothouse doors, there are opening gate doors to allow disembarkment when the yacht arrives at a dock that provides access to a substantially higher dock than a floating dock. For additional safety, the Outer Reef series has high bull works rather than stanchions with stainless handrails above them and in addition, there is a Portuguese bridge forward with an opening gate as well. This is an excellent feature for safety, especially for children and pets. On the foredeck, rather than the standard built-in seating, the choice was made to allow this seating area to pull out to a full lounge. The windless was upgraded to a 4000 Maxwell with 300 feet of half-inch height chain, with a 132-pound Ultra anchor.
From the pilothouse, a wide comfortable staircase leads to a very large flybridge. With the four-sided enclosure under the hardtop and twin, stand-alone air-conditioning units can be controlled to provide a comfortable environment in all weather conditions. Electronics in the pilothouse are duplicated and there are twin Stidd helm seats.
Additional storage cabinets were built to port and starboard, plus there is incredible storage ahead of the flybridge helm area under the flybridge brow. Behind the helm seats are two large L-shaped sofas with storage below and adjustable tables on slides ahead of them.
For potential travel to the Great Lakes, the hinged mast, which supports the electronics, can lower to below 21 feet, also desirable if the yacht is kept undercover. A gate door was added to also fully enclose the area under the hardtop. Stepping down after opening the centerline gate door, there are built-in cabinets to port to enclose a fridge and large storage area and to starboard, additional storage cabinets, and sink.
To provide protection from the sun, the very large area aft of the hardtop has double canopies that are attached to three stainless poles that are removable. On either side of this area, there are built-in eight-man survival rafts for emergency use.
The tender area is located on the aft end of the flybridge, and the standard davit was increased to a Steelhead 2000-pound davit with a 14-foot extension to allow the 2023 Novurania with 70hp Yamaha, to be lifted, and placed behind the extended swim platform or to one side of the yacht and an oversized sliding hatch and comfortable staircase leads down from the area beside the tender to the aft deck.
It should also be noted, in the spirit of the redundancy of systems, that the yacht has the Glendenning handheld remote system, with three plug-in stations, that has been set up to allow station keeping, and in addition there is a wireless Yacht Controller that can facilitate maneuvering the yacht from any area on board.
Swim Platform And Aft Deck Area
- Aft deck with teak surface
- FRP built-in extended swim platform
- Armstrong 4 step dive ladder
- 2” 316 stainless steel removable safety rails on swim platform
- Five (5) additional stainless sockets on swim platform for rail storage
- Four (4) Aqualuma 12-series LED underwater lights
- Teak stairway built-in to port and starboard side from swim platform to aft deck with FRP gate doors
- Aft deck FRP bench seating with storage beneath
- Sliding teak aft deck table
- Wet bar cabinet
- Vitrifrigo drawer unit
- Wing doors port and starboard
- Stainless steel sliding door to salon with glass window top and bottom
- Built-in FRP stairs from aft deck to boat deck with sliding hatch and stainless rails
- FRP weather tight door on transom
- Transom shower in recessed box with hot and cold water supply
- Fresh water wash down outlet
- Shorepower inlets for 110v/220v 60hz
- One (1) Glendinning 100 amp cable master with 100’ of cable on transom with additional 50 amp shore power inlet
- LED courtesy lights
- LED overhead lights
- Two (2) LED working lights on overhang to light swim platform
- 110v AC GFI outlets
- 316 Stainless steel heavy duty cleats secured to stainless steel backing plates inside bulwarks
- Deck scuppers piped out through transom at boot stripe
- 316 Stainless steel handrail to and from aft deck
Salon
- Sliding stainless/glass door entrance from aft deck
- Fixed windows in house sides with medium 3/8” tinted tempered safety glass
- Teak valance over windows with LED rope lighting
- Electric shades
- Hudson Valley Aurora wall sconces
- LED overhead lights
- Ceiling recess with lighting and stainless steel hand rails
- Access hatches to allow for engine removal
- Vinyl headliner
- Built-in L-shaped settee
- Hi-lo teak coffee table
- Entertainment center cabinet with TV lifter system / swivel
- Air conditioning control panel
- Teak cabinetry and lockers
- 110v AC outlets
- Prefinished engineered flooring with loose-laid carpeting
- Teak wall paneling with satin finish
- Drawers with full extension guides and push button latches
- Teak cabin doors and cabinet doors
- Chrome door handles on all interior lockers
Galley
- Silestone countertop and backsplash
- Elkay stainless steel under mount sink
- Island with Silestone countertop
- Soap dispenser
- Grohe Minta faucet
- Pullout spice cabinet/locker next to stove
- LED overhead lights
- Teak cabinets and cabinet doors with chrome push-button locks
- Teak wall paneling with satin finish
- Drawers with full extension guides and push button latches
- Teak cabin doors and cabinet doors
- Chrome door handles on all interior lockers
- 110v AC GFI outlets
- Prefinished engineered flooring
- GE Stainless Monogram 36” counter-depth side x side refrigerator
- Fisher Paykel 2-drawer dishwasher with stainless interior
- GE Stainless Monogram 30” built-in microwave
- GE Stainless Monogram 30” electric cooktop and oven
- Echelon Wine Captain 15" wine cooler
- Pull-out trash can
- Garbage disposal with switch
Day Head (Starboard)
- Natural stone countertop with white Kohler under-mount sink
- Grohe faucet at sink
- Frameless mirror cabinet
- Storage cabinet under sink
- Wallcovering
- Teak cabin doors and cabinet doors
- Chrome door handles on all interior lockers
- Tecma Marine 24v electric white toilet with sanitary hose for all discharge plumbing
- Ventilator blower
- 110v AC GFI outlet
- LED overhead lights
- Exterior door
- Natural stone flooring
Pilothouse
- L-shaped settee on raised platform
- Sliding teak table with stainless steel pedestals
- LED overhead lights
- LED red night lights
- Chart light
- LED red and white bridge lights
- 110v AC outlets
- 12v DC outlet
- Two (2) fully electric Stidd helm seats with Ultraleather and chrome bases
- Chrome steering wheel at pilothouse helm
- Optimus Electronic power steering system ($19,000 upgrade)
- Engine display screens
- Yacht Controller
- Glendinning handheld remote control with three (3) plug-in receptacles (aft deck, boat deck and Portuguese bridge)
- Overhead electronics console
- Main electrical distribution panels with gauges and circuit breakers for AC and DC
- A/C system remote monitor panel
- Alarm and advisory panel
- Transom doors on AC, DC and advisory panels
- Glendinning electronic engine controls with back up gear and throttle with synchronizer
- 5” magnetic compass
- Binocular box
- Pull-out printer tray with outlet
- ½”Clear tempered glass in forward facing windshields
- Vinyl headliner
- Thruster controls
- Air conditioning control panel
- Generator digital control panel
- 24v DC to 12v DC converter
- Windlass up/down switch and control circuit breaker
- Bilge pump control on advisory panel
- Equipment running advisory panel
- Teak wall paneling with satin finish
- Teak stairway with Bolon inlay to flybridge to starboard
- Weathertight doors opening out to port and starboard with Phantom screens
- Curved teak stairway with Bolon inlay leading to accommodations
- Prefinished engineered flooring
Lower Hallway
- Curved teak stairway with Bolon inlay from pilothouse with LED courtesy lights
- LED overhead lights
- Combination of wall covering and teak wall paneling with satin finish in stairwell and hallway
- Cabinet with stackable washer and dryer
- Storage under first two steps of the stairwell below
- Access doors to staterooms
- Prefinished engineered flooring with loose laid carpeting
Vip Stateroom Forward
- 316 Stainless steel CE-approved skylight
- CE-approved portlight with removable insect screen
- Tapered queen-size lift-up berth
- Two steps on each side of the berth for easy access
- LED rope lighting under the bed and at valance
- Two (2) hanging lockers with teak-faced doors
- Automatic interior lights in lockers
- Teak wall paneling with satin finish
- Drawers with full extension guides and push button latches
- Teak cabin doors and cabinet doors
- Chrome door handles on all interior lockers
- 110v AC outlets
- LED overhead lights
- Reading lights
- Air conditioning control panel
- Prefinished engineered flooring
Vip Head (Ensuite)
- Ensuite head with shower
- CE-approved portlight with removable insect screen
- Tempered glass shower door
- Molded white FRP shower with natural stone flooring
- Grohe hand shower with hose and soap dish
- 24v DC ventilator blower
- Natural stone countertop with white Kohler under-mount sink
- Grohe faucet at sink
- Frameless mirror cabinet
- Storage cabinet under sink
- Wallcovering
- Drawers with full extension guides and push button latches
- Teak cabin doors and cabinet doors
- Chrome door handles on all interior lockers
- Tecma Marine 24v electric white toilet with sanitary hose for all discharge plumbing
- 110v AC GFI outlet
- LED overhead lights
- Prefinished engineered flooring
Guest Stateroom Port
- CE-approved portlight with removable insect screen
- Double berth with storage drawers underneath
- Additional pullman berth
- LED rope lighting at valance
- One (1) hanging locker
- Teak wall paneling with satin finish
- Drawers with full extension guides and push button latches
- Teak cabin doors and cabinet doors
- Chrome door handles on all interior lockers
- Automatic interior light in locker
- Door stops and holders
- Teak framed door
- Satin varnish on interior teak
- 110v AC outlets
- LED overhead lights
- Air conditioning control panel
- Prefinished engineered flooring
Port Guest Head (Ensuite)
- Ensuite head with shower
- CE-approved portlight with removable insect screen
- Tempered glass shower door
- Molded white FRP shower with natural stone flooring
- Grohe hand shower with hose and soap dish
- 24v DC ventilator blower
- Natural stone countertop with white Kohler under-mount sink
- Grohe faucet at sink
- Frameless mirror cabinet
- Storage cabinet under sink
- Wallcovering
- Drawers with full extension guides and push button latches
- Teak cabin doors and cabinet doors
- Chrome door handles on all interior lockers
- Tecma Marine 24v electric white toilet with sanitary hose for all discharge plumbing
- 110v AC GFI outlet
- LED overhead lights
- Prefinished engineered flooring
Full Beam Midship Master Suite
- King size lift-up berth
- LED rope lighting under the bed and at valance
- Two (2) hanging lockers with teak-faced doors with access to stabilizer gear
- One (1) walk-in closet
- Built-in cabinets
- Automatic interior lights in lockers
- Drawers with center guides and stops
- Door stops and holders
- Oversized CE-approved portlights with removable insect screens
- Electric shades
- 110v AC outlets
- LED overhead lights
- 10K BTU evaporator
- Air conditioning control panel
- Nightstand teak tables
- Built in desk/vanity
- Teak wall paneling with satin finish
- Drawers with full extension guides and push button latches
- Teak cabin doors and cabinet doors
- Chrome door handles on all interior lockers
- Dyson V8 Absolute vacuum cleaner
- Prefinished engineered flooring
- Coin dot floor under master stateroom sole with hinges and pneumatic lifting system
Master Head (Ensuite)
- Ensuite head with shower
- CE-approved portlight with removable insect screen in shower
- Tempered glass shower door
- Molded white FRP shower with natural stone flooring
- Grohe hand shower with hose and soap dish
- Ventilator fan in shower
- Natural stone countertop with white Kohler under-mount sink
- Grohe faucet at sink
- Frameless mirror cabinet
- Storage cabinet under sink
- Wallcovering
- Drawers with full extension guides and push button latches
- Teak cabin doors and cabinet doors
- Chrome door handles on all interior lockers
- Tecma Marine 24v electric white toilet with sanitary hose for all discharge plumbing
- 24v DC ventilator blower
- 110v AC GFI outlets
- LED overhead lights
- Prefinished engineered flooring
- Separate compartmented toilet area with CE-approved portlight
Aft 4th Guest Stateroom / Crew Area
- Full-size sliding berth cabin with ensuite head and shower to port
- Soundproofing under crew berth
- Gallyette with a granite countertop, stainless steel sink, GE Monogram microwave oven and Vitrifrigo drawer unit
- Teak stairway with Bolon inlay up to the salon
- Washer and dryer
- Stainless steel workbench and wood cabinets in storage room opposite crew stateroom
- Air conditioning control panel
- Steps to transom
- Prefinished engineered flooring in cabin
- Coin-dot flooring in companionway
Aft Guest / Crew Head
- Head with shower
- Natural stone shower flooring
- Teak-framed mirror
- 24v DC ventilator blower
- Natural stone countertop and white undermount sink
- Tecma Marine 24v electric white toilet with sanitary hose for all discharge plumbing
- Prefinished engineered flooring
Engine Room And Mechanical
- Acoustically insulated stand-up engine room lined with sound absorbing material
- Edura beige coin dot flooring
- Twin Caterpillar C-18 Acert (1136 bhp) diesel engines with ZF transmissions and electronic instruments for dual stations (564 hours)
- Caterpillar 5-year warranties, expiring November 2027
- Humphree interceptors
- Stainless steel removable work benches over engines
- Fiberglass drip pans under engines
- Two (2) Northern Lights 20kw (60 Hz) generators with sound shields (382 and 393 hours)
- ABT 12" 38 hp hydraulic bow and stern thrusters
- ABT Trac 220 stabilizers with 7.5 sq. ft. fins
- Northern Lights uplift water separator exhaust
- Underwater exhaust system with bypass and FRP mufflers
- Copper bonding system to all underwater fittings with zinc anodes
- Two (2) Seatorque enclosed drive shaft systems and two (2) Nibral propellers
- Rigid fresh water pipes and color coded copper fuel lines
- Stainless steel struts with bearings
- Headhunter 24v DC fresh water pump with accumulator tank
- HeadHunter Mach5 (115VAC) back up pump added for fresh water system
- Two (2) 24v DC automatic shower sump system with external pump, and back up shower sump pumps for both zones, for a total of four pumps
- Two (2) Rule 2000 GPH back-up bilge pumps in forward VIP bilge and in engine
room - Accessible wiring raceway throughout
- MarineAir chilled water air conditioning system
- Two (2) sea chests
- Ball-valve bronze seacocks on all through-hulls below waterline located in sea chests
- Oil change system for engines, transmissions and generators
- ASEA ISO boost, one (1) 100amp and 0ne (1) 50 amp rating isolation transformers
- 5 kw inverter/charger (24v DC to 115v AC 60Hz)
- Two (2) Racor 75/1000 max dual fuel filters with gauges for main engines
- Two (2) Racor 75/1000 max single fuel filters for generators
- Fuel polishing system
- Fuel management system
- Fireboy fire suppression system including both intake and outlet air shutdown system with aluminum louvers
- Four (4) automatic bilge pumps 24v DC and emergency bilge suction on engine
- Fire system and bilge high-water alarm system with warning panel
- Fresh water hose bibb
- Two (2) engine banks with two (2) AGM 8D batteries for each bank
- One (1) house bank with four (4) AGM 8D batteries with a total 510 amp-hours (24VDC)
- Two (2) generator banks with one (1) AGM battery each
- One (1) 24v and one (1) 12v battery charger
- Two (2) battery isolators
- Two (2) 20 gallon water heaters with heat exchangers
- Four (4) 24v DC blowers
- 18,000 btu air handler
- 115v 10K btu condensing unit
- AC back up raw water cooling pump
- Back up raw water cooling pump for hydraulic system
- Back up raw water-cooling pump for AC chiller
- Back up macerator pump
- 1,800 gallon per day water maker in Spot Zero doing both sea and dock water
- UV whole boat water filter system
- Three (3) CO detectors
- Rod storage holders on ceiling
- LED overhead lights
- 110v AC GFI outlets
- 316 Stainless steel safety rails around engines
- Two watertight bulkheads
- Watertight aluminum engine room doors with sight windows
Side Decks And Portuguese Bridge
- Molded with white non-skid surface
- Stainless steel handrails alongside decks
- Weathertight doors opening into pilothouse port and starboard
- House side fixed windows with tinted tempered glass
- Two (2) sets of 316 stainless steel spring-line chocks per side
- Fivestainless steel hawser holes with stainless steel cleats per side recessed in bulwarks
- Life ring recessed in starboard house wall
- Fuel fill fittings for tanks recessed into house side
- 316 stainless steel overhead safety rails
- Marquip 5 step sea stair with storage recess
- LED courtesy lights along walk ways
- LED overhead lights
- Portuguese bridge molded with white non-skid surface
- Locker doors in aft face of Portuguese bridge
- 316 Stainless steel handrail on top of Portuguese bridge
- Hinged door through Portuguese bridge to foredeck
- Three (3) stainless steel Exalto dual speed (intermittent) self-parking windshield wipers with wash down system
- ½” clear tempered glass in forward facing windshields
- Windows are fixed with FRP recessed frames - no FRP trim around for easy removal and installation of glass
Fore Deck
- Foredeck with white non-skid surface
- Seating with a sun-bed extension
- 316 Stainless steel CE-approved skylight/emergency hatch from the VIP stateroom below
- 316 Stainless steel rail on bulwarks increasing in width going forward
- 316 Stainless steel stanchions to support handrail
- Deck lockers forward either side of anchor platform finished in white epoxy paint
- 316 Stainless steel anchor chute/roller at bow
- 132 lb/60 kg Ultra anchor with swivel with 300’ long 1/2” high test chain
- Anchor snubber bridal
- Chain washdown system
- Maxwell single (1) VWC4000 hydraulic windlass with chain stopper
- Cleat for chain tensioner on starboard side of windlass
- Windlass cable remote control
- Salt water wash down pump with outlet
- Fresh water wash down with outlet
- Salt water and fresh water 316 SS faucets inside foredeck lockers
- Two (2) 50amp shore power inlets with select switch
- LED courtesy lights
- 110v AC GFI outlet
- Deck drains plumbed to boot-stripe to prevent black streaks
Flybridge
- EZ2CY enclosed and air-conditioned full-beam width flybridge with white non-skid surface
- Two (2) 24,000 BTU air conditioning and heating systems
- 316 Stainless steel safety rails
- Venturi windscreen with 316 stainless steel rails
- Molded FRP steering console with engine controls
- Electronics console
- Glendinning electronic engine controls
- 5” magnetic compass
- Optimus Electronic power steering system ($19,000 upgrade)
- Stainless steel steering wheel
- Thruster controls
- Two (2) Stidd helm seats with powder coated bases and naugahyde fabric
- ACR 24v DC searchlight with dual station controls
- Fire system repeater alarm
- Two (2) L-shaped settees
- Two (2) white FRP sliding tables
- Five (5) Aquasignal navigation lights in accordance with appropriate collision regulations
- Kahlenberg D-OA dual trumpet air horn with compressor
- Two (2) 24v to 12v DC-DC converters with 12v battery back-up system
- Hinged radar mast
- Hard top over flybridge
- 316 Stainless steel mast with bow and anchor lights
- 316 Stainless steel sliding hatch and stairs starboard side down to pilothouse
- Air compressor
- LED overhead lights
- LED service light under flybridge steering console
- 110v AC GFI outlets
- 12v DC outlet
- FRP gate to boat deck
Boat Deck
- Deck with white non-skid surface
- 316 stainless steel hand rails
- Cabinets behind settees
- Vitrifrigo drawer unit
- BBQ
- Furniture including one three-seater sofa and tow one seater sofa with a round table fixed to the floor
- 2 supports for 4 air tanks for diving
- Removable stainless steel ladder from boat deck to hardtop
- Steelhead ES2000 2,000 lb davit with wireless remote
- Outlet with recessed box on the end of boat deck
- Two (2) Ocean ISO 8 Man life rafts mounted into side railings
- Life ring
- Sun shade awnings with stainless steel poles
- Two (2) sun loungers
- ' Novurania with 70hp Yamaha
Hull Construction And General
- Hand laid-up FRP hull with PVC core sandwich construction above water line
- Solid laminate, commensurate for hull size, made in female mold
- Vinylester barrier lamination for osmosis protection
- Simulated planked hull
- Full length longitudinal engine stringers and athwartship stringers
- Gel coated finish above waterline
- Two (2) coats of black antifouling paint over five (5) coats of epoxy primer below waterline
- Integrally molded rub rails with stainless steel capping
- Full length keel extends below running gear
- Stainless steel rudders and struts with two (2) Seatorque enclosed drive shaft systems
- CE-approved stainless steel portlights
- Boat construction from only 3 major molds
- Divinycell PVC cored construction with cook gelcoat
- All deck and hull area hardware attachments are finished with solid lamination – no coring
- Bilge area finished smooth and coated with bright white epoxy paint
- Windows with 3/8” tempered safety glass in salon and ½’ tempered safety glass in pilothouse
- Quiet Roll™ integrated spray rail system
- Jet Black gelcoat shear band stripe at top of hull
- Stamoid covers for BBQ, windlass, Portuguese, flybridge and aft deck seating, flybridge Stidds and helm
- Webblon covers for wheelhouse windows
Navigation And Electronics
FLYBRIDGE HELM
- Two (2) GPSMAP 8617, U.S and Canada G2 + LakeVu HD
- Four (4) GMI 20 digital marine instrument displays
- GHC™ 20 marine autopilot control unit
- Garmin USB network card reader
- GRID™ 20 Garmin remote input device
- Two (2) iCom HM195B VHF command mics
- Two (2) Fusion 4" 2-way speakers
- AIS™ 800 Class B transceiver
PILOTHOUSE HELM
- Three (3) GPSMAP 8622, U.S and Canada G2 + LakeVu HD
- Four (4) GMI 20 digital marine instrument displays
- GHC™ 20 marine autopilot control unit
- Garmin USB network card reader
- GRID™ 20 Garmin remote input device
- Two (2) iCom M506 VHF radios with rear-mount mic
OTHER
- GMI 20
- GHP reactor, hydraulic with Smartpump V2 corepack, with GHC™ 20
- GRF 10 rudder feedback sensor
- GSD™ 25 premium sonar module
- AIRMAR 1KW B260, bronze, thru-hull, fairing, depth/temp
- Garmin Panoptix™ PS51-TH FrontVü 2D forward-looking sonar
- Airmar DST 810 smart transducer
- Dual CAT displays at both pilothouse and flybridge ($6,000 upgrade)
- Starlink
ROOF / RADAR ARCH
- GMR™ 2526 xHD2 open array radar and pedestal (25kw/6-foot/96nm)
- GMR Fantom™ 256 solid-state open array and pedestal
- Two (2)16' 10dB VHF antennas
- 4' AIS antenna, 4.5db
- Two (2) hailer horns, 5"x8" 15 watt
- GWind wired complete including GND10 and transducer
- Garmin marine satellite compass
- Two (2) GPS 24x NMEA 2000
- GA™ 38 GPS/GLONASS antenna
- GXM™ 54 SiriusXM® marine receiver
CAMERAS
- Two (2) GC 200 marine IP cameras in engine room
- Two (2) AXIS M5525-E, Discreet PTZ with HDTV 1080p, 1920x1080, 10x opticalzoom, automatic day/night and autofocus. Continues 360°pan. WDR- Forensic Capture, IP66, PoE and 24V on the the aft deck outside corners port and starboard
- Garmin Surround 360 Camera docking system ($20,000 upgrade)
Standard Maretron Package
- Engine - generator integration onto the Garmin screens
- AC/DC power monitoring
- Alarm
- Tank level monitoring
- Wi-Fi interface
- Engine exhaust, transmission and SeaTorque shaft temperature monitoring
- 8” Maretron screen in the crew area
- Navigation lights, bilge pump monitors
- All monitors projected onto the Garmin screens
Audio Visual
- FLIR M-364C premium multispectral marine cameras with active gyro-stabilization
- TracVision UHD7, Matches V7-IP
- Glomex-V9112/12 – OMNIDIRECTIONAL TV antenna
- Ship-to-Shore TV socket
- TV @Salon @MSR @VIP @Guest @Crew @Portable TV
- Movable stainless steel stand with 2 (two) deck plates (pilothouse and flybridge) for portable TV
- BOSE Entertainment System @Salon
- Antenna, Shakespeare 4' AM-FM, 98 ohm
- FUSION SG-DA41400 amplifier
- Fusion stereos and speakers throughout (interior and exterior)
- DIRECTV HR24 HD receivers throughout
- PepWave Max Transit Duo (Including antenna)
- Shakespeare Super Halo cell booster, Verizon - 2G,3G & 4G
Exclusions
- All personal items including clothing
- Personal effects
- Household items
- Dive gear
- Fishing gear
- Personal tools
Broker's Remarks
OUR WAY III is an exceptional and highly upgraded example of the sought-after 720 Outer Reef series. This late-model vessel was delivered with more optional equipment and advanced systems than any other 72’ Outer Reef yacht produced to date or currently in production. Presented in like-new condition with minimal engine hours, OUR WAY III is available immediately, eliminating the multi-year wait for a sistership and providing significant cost savings of $1.4 million compared to a new build.
