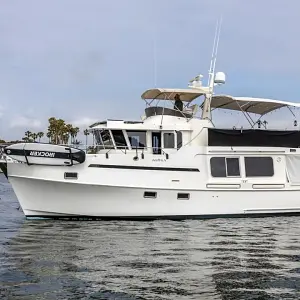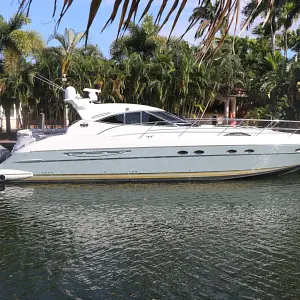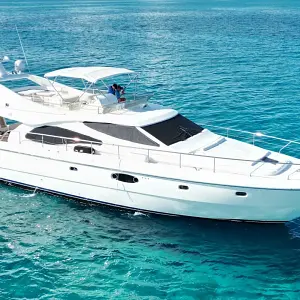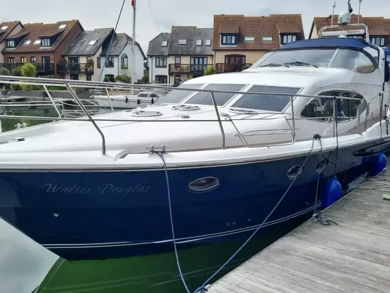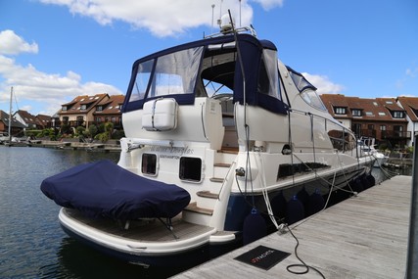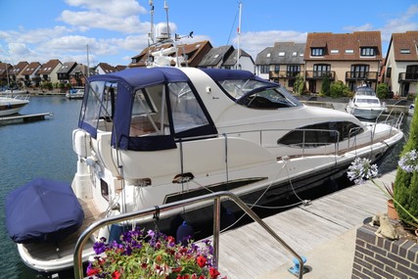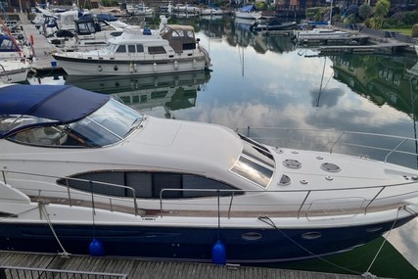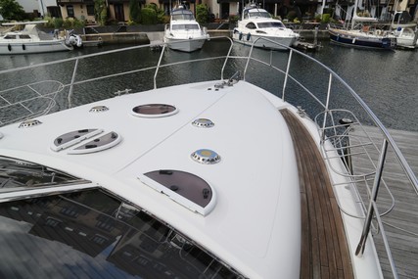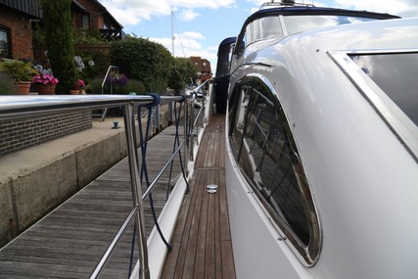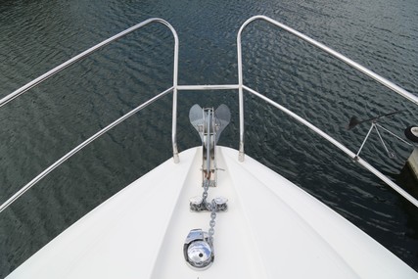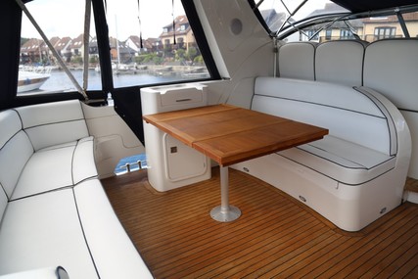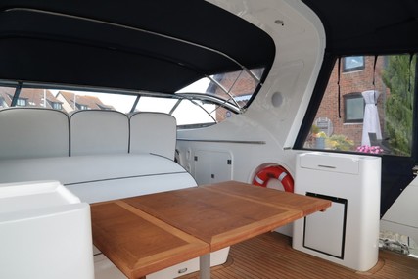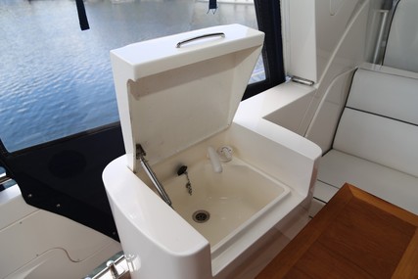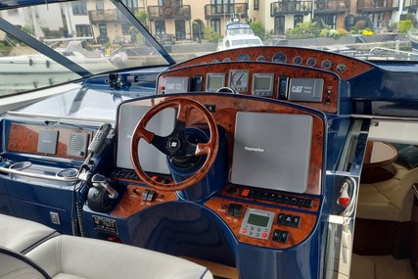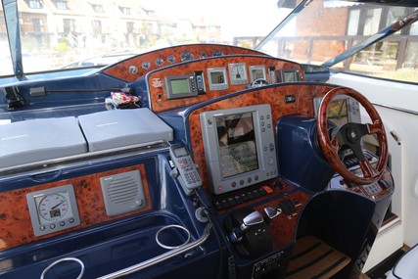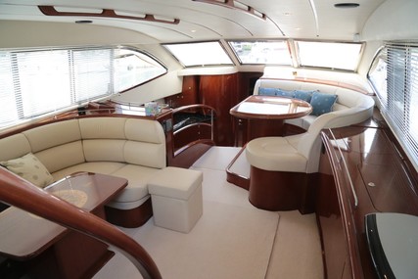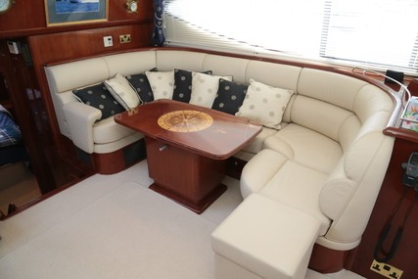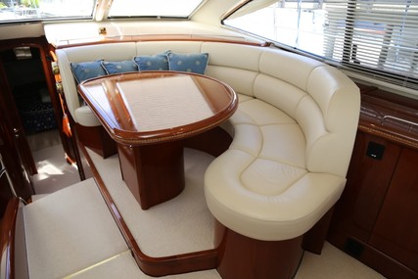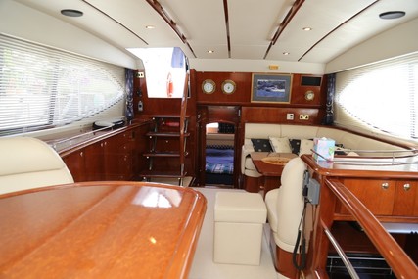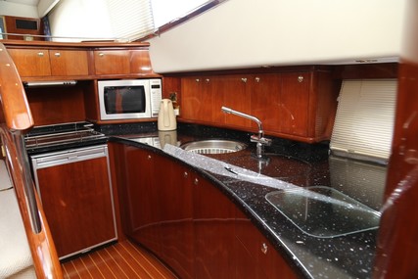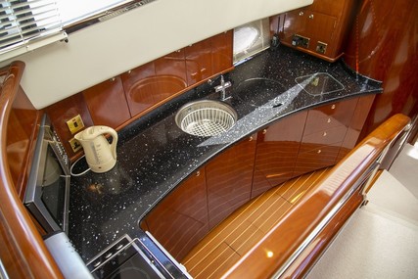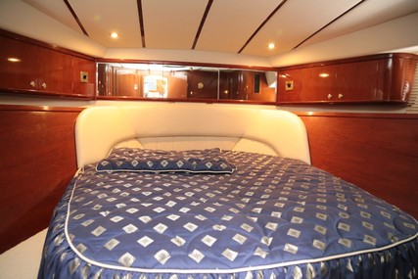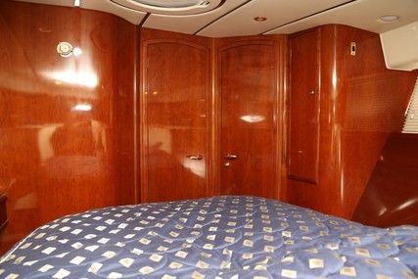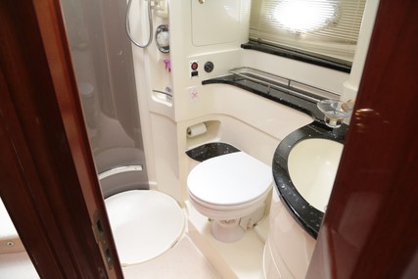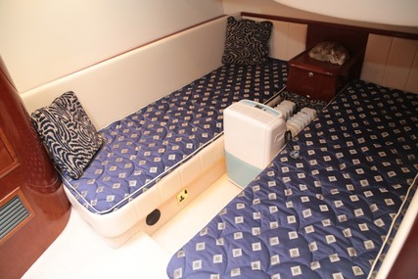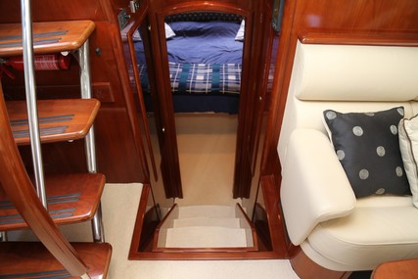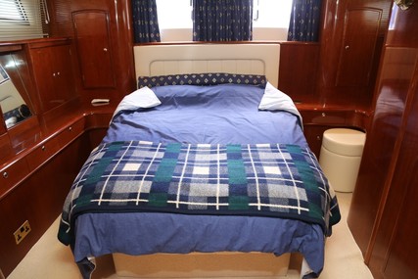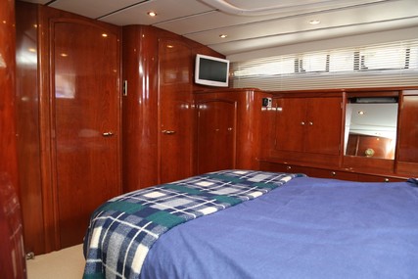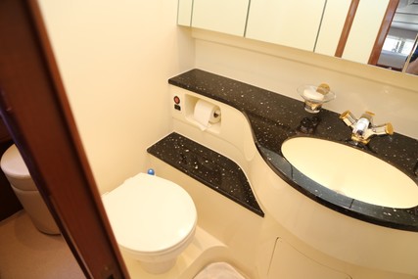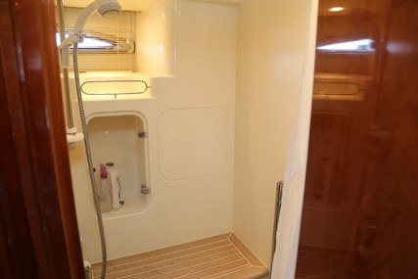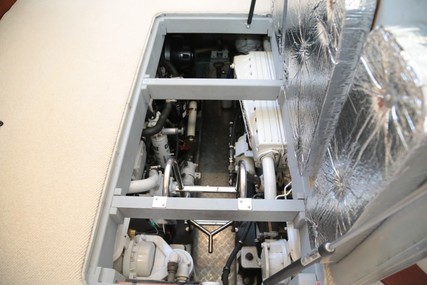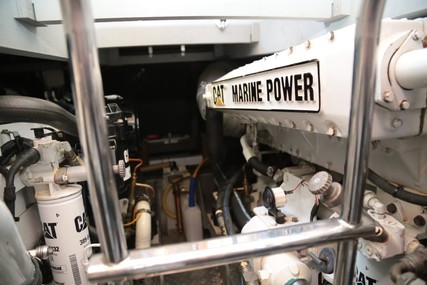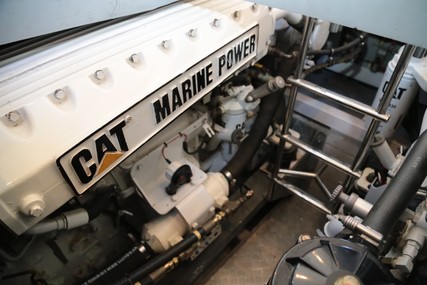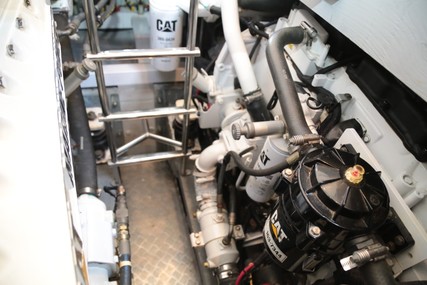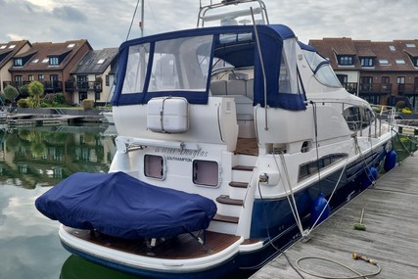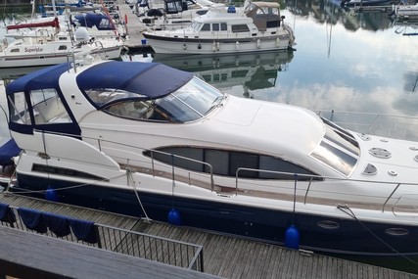2005. 2 x 710 HP Caterpillar
6 berths in 3 cabins
Lying: Southampton UK
Standard Specification Aft master cabin The aft cabin is a real home from home with plenty of conventional storage and cupboard space. Aft master cabin toilet Complete with sea toilet, moulded wash basin and vanity unit with a cupboard and mirror. Mixer tap for hot and cold water supply. 240 volt shaving point. Towel rail and toilet paper holder, plus toothbrush and glass holder.2005. 2 x 710 HP Caterpillar
6 berths in 3 cabins
Lying: Southampton UK
Standard Specification Aft master cabin The aft cabin is a real home from home with plenty of conventional storage and cupboard space. Aft master cabin toilet Complete with sea toilet, moulded wash basin and vanity unit with a cupboard and mirror. Mixer tap for hot and cold water supply. 240 volt shaving point. Towel rail and toilet paper holder, plus toothbrush and glass holder. Command position Ergonomically well laid out, the console design permits ease of monitoring the engine systems and navigation equipment, together with an excellent view. Weather protection is provided by the large windscreen. A two part hood protects the helm station and cockpit area, or in terms of the hardtop version, this protects the helmstation while the hood protects the cockpit area. Deck layout There are two deck layouts available, the aft deck model and the aft cockpit model. The aft cockpit model has a deck that runs right around the aft of the boat, making working on deck safe and easy. The aft deck model has side coamings set right to the edge of hull. This creates a large area for open air seating and dining. Both models are available with a hardtop, where patio doors are incorporated into the design. Deck saloon Dominating the centre of the craft is the deck saloon which has both a dining area and comfortable lounge seating. The raised dining area has excellent visibility yet is conventionally located near the galley. The powerful shaft driven diesel engines are located low down below the deck saloon. This enables the best possible stability and sea going qualities. There is very good access to the engine room for routine maintenance and for full service, the floor area can be removed easily. Extra Equipment Full air conditioning Generator Heating Cherry wood Full teak pack Track vision Cockpit grill and fridge Surround sound Uprated bow thruster Total navigation package with no expense spared Colour radar gps plotter Transom crane Mather micro commanders Cat command electronic engine management system Bennett Trim tab displays Upgraded leather saloon Blue hull band Full stainless steel package Custom dashboard Cockpit coolbox Cockpit griddle TV and AV system upgrade Soft furnishing upgrade to each cabin including bed spreads and cushions. Forward guest cabin The forward guest cabin in the 530 is really superior with an ensuite shower and toilet compartment. There is plenty of space for storage together with overhead lockers. Forward toilet A spacious forward heads is provided with sea toilet, moulded in washbasin and vanity unit with mixer tap. Shower compartment. 240 volt shaver point. Mirror. Towel rail, toilet paper holder plus toothbrush and glass holder. Galley At the heart of every serious cruising vessel is the galley. With the 530, Brooms have surpassed their previous efforts to provide a huge working area which incorporates a fully electric system of hob, and microwave combination oven. There is of course, plenty of cupboard and storage space. A washer dryer comes as standard under the hob with a fridge freezer at the forward end of the galley. General specification 8 heavy duty mooring cleats Delta anchor in self-stowing bow roller 20 fathoms of 95mm calibrated anchor chain Electric anchor winch with dual control Main shoreline with 240 volt ring main Twin electric horn 2 screen wipers (variable speed) Screen washers 1-12 volt socket in cockpit VHF radio with aerial Echo sounder Speed and distance recorder 2 compasses 2 fuel gauges Clock and barometer Fresh water gauge Automatic fire extinguisher in engine room 5 electric bilge pumps 1 hand bilge pump Boat hook Swim platform ladder with extension Power steering system Autopilot 240v sockets in each cabin (dependent on layout) Adjustable trim tabs Bow thruster Radio player in deck saloon with 2 speakers Fender baskets (6 forward & 2 aft) Galley extractor fan Engine room fan Engine tool kit 2 shaver points Battery charger linked to shoreline 12 kw diesel generator 24 volt electrics Battery state indicator 2 electric toilets Waste holding tank 2 showers 1 refrigerator 1 freezer Hot-air ducted heating system to each cabin Electric hob unit Microwave combination oven Calorifier water heater with 240 v Immersion heater Transom bathing platform Aft deck shower Stainless steel propeller shafts Washer dryer in galley Drinks fridge in saloon 2 freestanding tub chairs in the saloon Cathodic protection 2 stainless fuel tanks (220 gals/ 1000 Ltrs each) Stainless steel water tank (130 gals/ 590 Ltrs) Stainless steel staunchion rails all round Covers for deck equipment Covers for lower front screens Tinted glass in windows (except upper screens) Stainless steel frames to windows Antifouling (with hull primed first) Deck seats with cushions Teak lay on aft deck Provision for liferaft stowage Table on aft deck Hull design & construction John Bennett designed this powerboat. The mouldings are of excellent quality and are produced using hand laid chopped strand mat and woven rovings in Lloyds approved isopthalic gel coat and resin, over double brushed isophthalic gel coat all but eliminating the risk of osmosis. Substantial transverse and longitudinal stringers are incorporated throughout the hull for strength. The hull and deck joint is both riveted and bonded. Mid cabin Complete with two single berths, bedside table, wardrobe and separate dressing room with storage cupboards. There is direct access to the heads compartment opposite to the mid cabin. Shower room Separate space with hot and cold water shower mixer tap. Moulded in seat and all easy clean surfaces.
