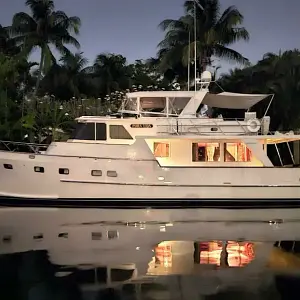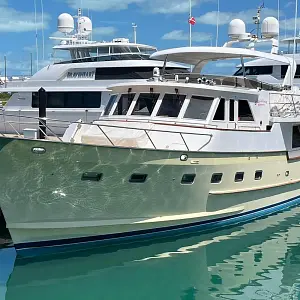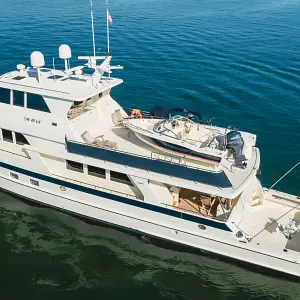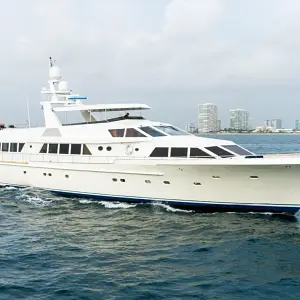TOTEM's low profile solid fiberglass hull results in an extremely stable and safe vessel. The timeless handsome profile of this pilothouse yacht, great livability, beautiful teak interior, handling characteristics, and great systems make this yacht a first choice for a cruising couple.
Accommodations & Layout
TOTEM is an exceptional three-stateroom raised pilothouse offshore cruiser. Her design and equipment allows for easy operation by a couple without the need for crew.
A large aft deck/cockpit with built in seating leads into a spacious salon through double doors, or allows easy access with built in steps to an integrated swim platform. Covered walk around decks with bulwarks and a Portuguese bridge forward make line handling simple and provide safety at sea. The foredeck has a built in seat ahead of the Portuguese bridge, and easy access to the double capstan windlass with a substantial anchoring system and ground tackle.
The main salon and galley are adjoined with abundant built in seating, dining area, large opening windows, granite galley counters, pantry, and with exceptional headroom provide a very spacious feeling. Moving three steps up and forward is the raised pilothouse, with built in seating, hinged table, Stidd helm seat, opening port and starboard doors, chart and additional storage areas and great visibility. From an inside staircase on the starboard side of the Pilothouse there is access to a huge flybridge with Stidd seating, built in seating, vast storage areas, tender and davit.
A curved staircase from the Pilothouse leads to the three staterooms. Moving aft at the base of the staircase is the master, which is amidships with center-line queen berth and has an ensuite head and shower to port. Moving forward is a guest stateroom with upper and lower berths to port, large guest head and shower to starboard, and the VIP center-line queen berth stateroom is located furthest forward.
Engine room and Lazarette access is either from a large opening hatch on the aft deck, or from a secondary entry off the galley.
Master Stateroom
The Master stateroom is located amidships under the pilothouse and is accessed from a curved staircase. The tapered king berth has a custom mattress, built in end tables, and overhead reading lights. There is a full height-hanging locker and drawer storage was increased on the port side of this stateroom to accommodate long voyages, with large opening stainless ports with curtains above the drawers. The starboard side has an oversized hanging locker, and also accommodates a built in cabinet with color TV/VCR, and bookshelf storage. The ensuite head has a large shower stall with seat and granite counter. Decorator bedspread, pillows and shams give TOTEM a designer's touch.
Vip Guest Stateroom
This walk around Queen berth stateroom is located the most forward, and has private entrance to the guest head, large hanging locker, drawer storage below the berth, four opening ports, and opening overhead hatch for ventilation and sunlight.
Guest Stateroom Port
The Guest head allows private access from the VIP and also can be accessed from a door opposite the port guest stateroom. It has a large shower stall, granite counter, and additional storage areas.
Main Salon
The main salon is entered through double opening doors on the aft deck. The large opening windows, excellent headroom, and beautiful teak paneling are further enhanced with a custom teak and granite topped cabinet entertainment center with Sony LCD custom-mount color TV, Bose Sound system, CD player, are to starboard and built in L shaped seating to port. The specially ordered Hi-lo teak table with storage can accommodate eight for dining. A built in custom bookshelf is to starboard with storage below, and a teak-topped end table adjoins the L shaped seating to port. Two additional chairs for casual or dining use are also on the starboard side of the salon. There are teak blinds for the windows, and carpeting in this area. There are reading lights over the built in seating, overhead halogen lighting and air conditioning controls.
Galley
The galley adjoins the salon with matching granite counters. Storage and counter space were maximized for long term cruising with additional storage cabinets to port and a very large full height pantry to starboard. Also to starboard is a GE Profile stainless steel side-by-side refrigerator with ice and water in the door. Other galley appliances include a 2008 Miele cooktop, Thermador vent, a full size Bosch dishwasher, GE trash compacter, a full size Thermador oven, microwave/convection oven, and garbage disposal. There is a large opening galley window, overhead halogen lighting, double stainless steel sink, teak and holly sole, and also access to the engine room with a teak cabinet door and hatch, with additional counter space above.
Pilothouse
Moving forward and up three steps is the Raised Pilothouse with comfortable built in seating, and Stidd seat, and also a hinged pilothouse table with comfortable seating for 4. Visibility is excellent, and port and starboard doors provide great ventilation or easy access to side walkways for line handling. Abundant storage exists at the base and starboard size of the built in seating. The floors are teak and holly, and a full sunscreen has kept the teak paneling in like new condition. A full size chart drawer, and additional drawers are to port of the stainless and teak steering wheel, and both AC and DC electrical panels are located to port as well. The instrument console is large, with chart table to port, and below and on either side is substantial storage. Floors are teak and holly. Teak blinds are on the side Pilothouse windows, and overhead halogen lighting is above. A second digitally controlled air conditioning unit was added for redundancy and for extreme heat conditions, so there are two separate units for this area.
- Naiad Stabilizer controls
- Wesmar bow thruster controls
- Flow scan fuel flow meters
- Heart System tank gauge
- Glendinning Electronic Engine controls
- ACR100D spotlight with point pad, new in 2012
- Furuno MFDBB NavNet 3D black box, new in 2012
- Furuno FA50 AIS Transponder with separate AIS antenna, new in 2012
- Furuno DRS12A Digital Radar with 4ft open Array antenna, new in 2012
- Furuno BBWX2 weather module, new in 2012
- Furuno GP330B GPS/WAAS antenna, new in 2012
- Furuno DFF1 Echosounder w/600W Transducer, new in 2012
- Furuno MM3 Bahamas & Carib high res satellite photos, new in 2012
- Furuno MM3 Bahamas explorer charts, new in 2012
- Furuno RD300 display, new in 2012
- Simrad AP28 autopilot, new in 2012
- Simrad RC42 rate compass, new in 2012
- Airmar PB200 weather & data antenna, new in 2012
- 2 Nauticomp Signature 15" sunlight monitors, new in 2012
- Furuno GP7000 GPS w/separate GPS antenna
- ICOM M604 VHF with hailer & HM-157 remote in owner stateroom
- Nobeltec Admiral Ver10 with PC with separate GPS
- Maxwell Anchor windlass remote control
- 2 engine room cameras
- 1 exterior camera on flybridge
Electrical System
- 110 V, 220 V AC electrical system
- 12v DC electrical system
- 24v DC system for bow thruster and anchor windlass
- Glendinning cablemaster with 75' cable
- Two (2) 50-amp 50' dockside electrical cables (spares)
- 16 KW Northern lights DH6853 generator with sound shield (1306 hrs)
- 8 KW Northern Lights generator with sound shield (4131 hrs)
- MasterVolt 2500 watts inverter, new in 2011
- MasterVolt 12V charger, new in 2011
- MasterVolt 24V charger, new in 2011
- Battery bank with cutoff switch
- Battery parallel switch
- Electrical bonding system
- Power, cable, telephone and water inlets
- Second 50 amp power cord
- Two (2) 4D AGM bow thruster batteries, new in 2011
- Two (2) 8D AGM engine starting batteries, new in 2011
- Four (4) 8D AGM house batteries, new in 2011
Engine & Mechanical
The engine room on this series is exceptionally long with great volume and there is access from the Lazarette or from a hatch and ladder from the galley. Accessibility to the fuel systems, batteries, main engines, generators, stabilizers and all other equipment is very good. Overhead aluminum insulation and lead foam and other insulating materials provides sound deadening from this area
- Twin Caterpillar 275 hp IB diesels, continuous duty rated (3203/3201 hrs)
- Numerous spare parts for engines and generators
- Cruisair reverse cycle air conditioning
- Naiad stabilizers
- Wesmar 10 hp bow thruster
- Glendinning engine synchronizers
- Glendinning dual station electronic engine controls with manual backup
- Fireboy automatic fire extinguisher system (serviced 2012)
- Fresh water cooling system
- Oil change system
- Fuel transfer system
- Raw water sea strainer
- Shaft spurs
- Dripless shaft logs
- Engine temperature alarm
- Oil pressure alarm
- Engine fuel shut-off valve
- Ready for watermaker
- Holding tank system
- Bilge pumps (6-12V, 1-AC)
- Dual Racor fuel filters for each engine
- Complete haul out and bottom job in March, 2012
Lazarette
The lazarette is aft of the salon and accessed through a hatch on the aft deck. This hatch is also used for aft engine room access. The lazarette houses a full-size ASKO 2005 stainless steel washer and an ASKO 7305 stainless steel dryer, 4.5 cu ft freezer, and a Browning portable dive compressor.
Flybridge
The Flybridge is accessed from an inside staircase on the starboard side of the Pilothouse. Two Stidd chairs were installed to replace the original seating, and there is built in L shaped seating with storage. To starboard is a fiberglass cabinet with covered sink, icemaker and BBQ grill. Under a hinged radar arch there is a full enclosure and Bimini top. On the aft deck of the flybridge is the boat deck which houses a 1500lb hydraulic low profile davit which lifts the 13' Dauntless Whaler with 50 hp four stroke Yamaha. The flybridge windshield has a separate canvas cover.
- Furuno FI503 3-Line-display, new in 2012
- Simrad AP24, new in 2012
- 12" Sunlight display, new in 2010
- ICOM M502 VHF with hailer
- ACR Remote Point Pad
- Bow thruster and windlass controls
- Glendinning electronic engine controls/mechanical back-up
- Bimini top
- BBQ grill
- EPIRB
- Revere 6-man life raft, new in 2010
Aft Deck, Walkaround Decks & Foredeck Features
The aft deck is accessed either by port and starboard gates or from built in steps from the integrated swim platform. The Glendinning power cable and exterior shower are located in this area. The built in aft deck seat has storage both below the seating and on cabinets on both sides. A large hatch allows access to the Lazarette or engine room. A sunscreen for the entire aft deck provides privacy and reduces heat during daylight hours, without eliminating the opportunity to see though it from inside the yacht. The walkaround decks have varnished cap rails, and the engine room vents are built in on the inside of the raised bulwarks on the side walkways. As you move forward there are storage areas built in behind the Portuguese bridge. On the foredeck, there is an additional area for shore services, storage underneath a built in seat, and the large double capstan windlass, with opening deck hatch for access to the chain and line for the anchors. All exterior decks and walkway areas are non-skid for easier maintenance.
- 13' Dauntess Whaler tender with 50 hp 4-stroke Yamaha (85 hrs)
- 1500lb dual hydraulic Nautical Structures davit
- 6-man Revere life raft, new in 2010
- Maxwell 3500 dual windlass BBB
- 110lb Bruce anchor with 300' hi-test 3/8" chain
- 75lb CQR anchor with 50' hi-test 3/8" chain and 300' 1" nylon line
- EPIRB
- Distress kit
- Navigation lights
- Coast guard safety package
- Life jackets
- Windshield washer and wipers (3)
- Windshield shade
- Saltwater washdown system
- Air horn
- Rub rail
- Built-in intercom
- Parachute anchor with 32' canopy
- 300' 7/8" nylon line
- Two (2) 50-amp 50' electrical cables (spares)
Ground Tackle, Anchoring & Docking Equipment
- Maxwell 3500 dual chain, dual capstan
- Bruce 110lb anchor with 300' 3/8" BBB chain
- 300' 1" nylon line
- Parachute anchor, 32' with chain, and 300' 7/8" nylon line
- Three (3) chain snubber lines, 5/8" and 3/4" dock lines - 10 various lengths, nylon or braided
- One (1) large, two (2) medium, and four (4) small fenders
- 75lb 60' plough with 3/8" BBB chain
Safety & Lifesaving Equipment
- Flare kit as required by USCG
- Sixteen vest Type II jackets, two Type I life jackets
- Abandon ship bag, which includes
- Five (5) Pains Wesswx parachute flares
- Five (5) Pains Wesswx hand-held flares, day and night
- Orion signal flare kit with flare gun, three (3) spare flares
- Three (3) lightsticks
- LED flashlight
- International distress signal flag
- Tempo signal home
- Manual signal home
- Whistle stainless steel dive knife
- Swiss Army knife
- Signal mirror
- Motion sickness pills
- Rubber raft patch kit
- First Aid kit
- (24) 1/4 liter water packets
- Revere 6-man life raft and automatic release
- EPIRB
- Man Overboard horseshoe ring
Fore/Aft Deck & Flybridge Canvas Equipment
Fore/Aft deck canvas equipment:
- Windlass cover
- Settee cover
- Two (2) windshield screens (summer/winter)
- Pilothouse door and window screens
- Complete aft deck screens
Flybridge canvas equipment:
- Double Bimini top
- Tonneau cover
- Instrument cover
- Stidd seat covers
- Settee cover
- BBQ grill, ice maker and sink cover
- Tender engine cover


































