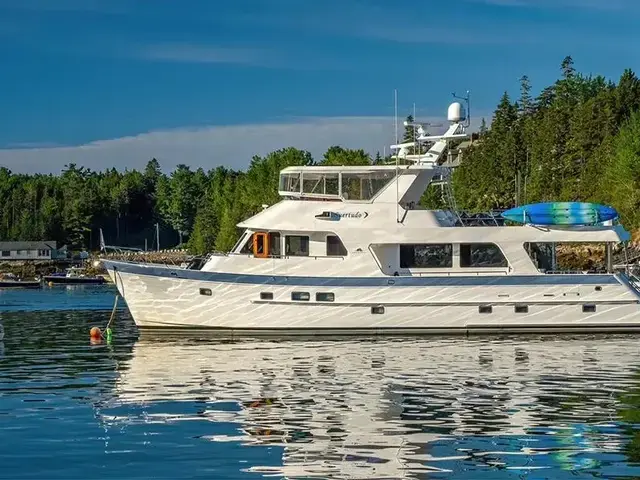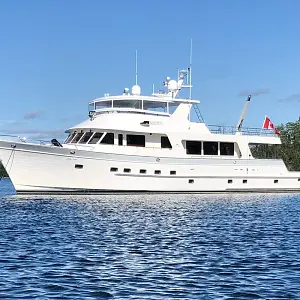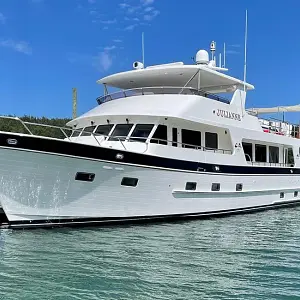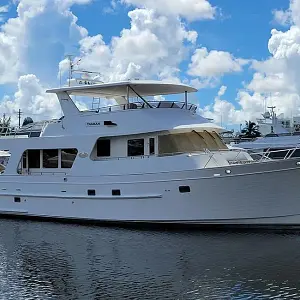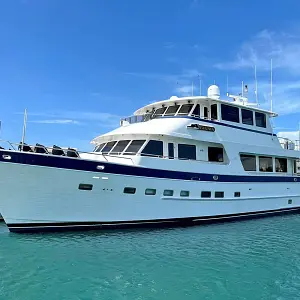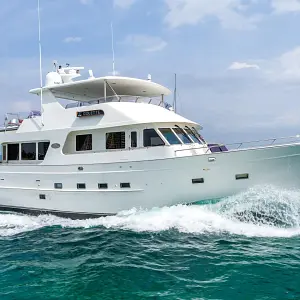Like the overall Outer Reef Classic Series, SUERTUDO‘s options and systems choices were made by insightful owners, which were well executed as a result of their opportunity to work directly with the owner of the company and the experienced Outer Reef Yachts team. Every Outer Reef prior to the beginning of the build process has the opportunity to study other owners’ choices before making their decisions, and of course explore the latest and greatest innovations in the marine industry.
The Outer Reef Classic Series is known for exceptional sea keeping abilities, excellent accommodation and volume, classic design, and beautiful custom interiors; this has allowed for the highest level of retention of value in the marketplace. The fuel efficiency and dependability of the 750 hp John Deere series has made them the first choice for many of our upcoming builds 67’ to 72’. SUERTUDO’s range at 9 knots, including generator consumption and a reserve, is more than 2,000 nautical miles, and at 8 knots, is 2,700 nautical miles. This significant range has allowed sisterships to travel to very remote destinations of more than 8,000 nautical miles with fewer stops for fuel. Also unlike full displacement yachts of this length that are limited to 10 knot maximums, SUERTUDO can maintain a speed of 14 knots at 80% engine load if required.
The opportunity to purchase this 2020, 72’ Outer Reef without a multiyear wait for a new delivery of a sistership at significantly higher pricing, and the only pre-owned 72 available worldwide, is truly unique and should be considered very strongly by knowledgeable purchasers who have done their diligence in studying the cruising market in this size range. Outer Reef owners' previous yacht series have included Fleming, Nordhavn, Marlow, Hargrave, Northern Marine, Ocean Alexander, Grand Banks, Grand Alaskan, Selene, Viking, Offshore, Burger, Hatteras, Sabre, Riviera, and many other well known builder series.
Walkthrough
SUERTUDO may be the finest example of the most popular Outer Reef series, the 720 Classic Motoryacht series.
The extended, integral to the hull swim platform provides easy access to a floating dock, yard, easy transferring while boarding a tender, and is helpful while engaging in various in-water activities. From the swim platform area, you can enter the aft crew/guest area and engine room through a watertight transom door. There is also access to a very large aft deck via port and starboard staircases.
The aft deck features a comfortable staircase to the flybridge, boat deck, the optional teak decking, wing doors, a custom cabinet which includes refrigeration and storage, built-in seating, and a beautiful teak table, and four deck chairs to allow for comfortable alfresco dining. In addition, a custom designed premium stainless steel and glass exterior door and window were carefully chosen, and the window can raise and lower; in the lowered position, the large flatscreen TV can rotate 180° to for viewing from the aft deck seating, greatly complimenting the alfresco lifestyle.
Once entering the salon, the aft cabinet that contains the raising flatscreen television also provides substantial storage ahead of the lifting mechanism, and is accompanied by a cabinet to port with many entertainment features, including the most recent installation of the Starlink system, which allows for excellent communication while cruising offshore. Towards the aft end of the salon, starboard side, a staircase allows access below to the fourth cabin and other areas below the main deck. An extended comfortable L-shaped sofa with storage below is port, and starboard there is an additional sofa with end tables at each end. Forward of the starboard sofa is a large granite top cabinet for dual use as an additional pantry and for liquor storage.
Moving forward, and up two steps from the salon there is a well-appointed on deck head, and large refrigerator freezer. Granite counters, house appliances, such as an LP stove top and oven below, microwave, dishwasher, and wine cooler. The granite topped island in the galley has very substantial storage with large drawers.
This yacht has the open layout, which is the most desirable, but in addition, there is a raising panel attached to the aft area of the L shaped seating in the pilothouse, that can offer separation for nighttime travel or allowing a more private conversation or workspace separating it from the salon area and galley. Additionally, there is substantial storage under the L-shaped seating in the pilothouse and a granite table for dining. To starboard, this yacht has a wider, more comfortable staircase than previous sister ships built to allow easy access to the flybridge the center position Stidd helm seating, allowing for great visibility, forward and aft. The electronics and other systems chosen were the result of both additional research and due diligence - allowing a couple to handle the vessel with complete confidence, both underway, and when docking the yacht.
A comfortable well-designed staircase from the pilothouse leads to the owner and guest accommodations below. Forward is the VIP with a queen berth forward, with additional bookcase storage and cedar lined hanging lockers, plus a private, ensuite head and shower.
Moving aft from the VIP to port, the state room provides a full queen size berth below, and single pullman above, cedar lined hanging locker, drawer storage and large, en-suite head and shower.
Opposite the port cabin there is one of the two full-size washer dryer sets and then continuing aft the Master has a center line, king berth with granite topped side tables, custom overhead lighting and indirect lighting under the berth, optional larger ports, flat screen television much like the other state rooms, as well as cabinets with drawer storage, both port and starboard, methodically increased in size for long duration voyages. To starboard there is a full height walk in hanging locker with additional shoe storage, and by the head of the king berth and to starboard there is an even larger, walk-in L-shaped hanging locker.
The detail of choices in this stateroom includes a separate, standalone air conditioning system run from the inverter, and a doubled sized house batteries bank to allow the master area when at anchor to have complete comfort without a generator running. Also, an additional GPS monitor provides information including an anchor watch system. The en suite head has a marble countertop, and the large shower, like the other showers on board, has a mosaic tumbled marble floor.
Continuing with the interior, the rear staircase from the salon leads down to the lower accommodation, and as you reach the bottom of that stair case, there is the second separate washer and dryer. At the bottom of the staircase, there is a door to reduce the sound travel area up to the salon to starboard, and moving aft is a stainless steel, topped workbench area, built in trash compactor, toolbox, storage above the workbench for the raft, and a full-size freezer. Centerline are three steps up to the watertight door that leads out to the swim platform area. To port there is a double berth cabin, with full en-suite head and shower, to be utilized either as a fourth family or guest cabin or crew cabin. Moving forward along the centerline walkway, there is a galleyette with refrigeration and storage below a granite counter with sink and built-in microwave above.
The engine room is accessed through a watertight door which houses the twin John Deere 750 hp engines, twin 20 kW Northern lights generators, and much of the yacht’s systems, including the watermaker, frequency and voltage converter, plus fuel tanks outboard. This is also an air-conditioned area and the twin chiller redundant system is located in the engine room, as is the enclosed shaft Seatorque system.
For safety at sea, the port and starboard walkways have high bulwarks with stainless handrails above them, and forward those bullworks are part of the Portuguese bridge forward, with an opening gate. The gray non-skid that was chosen illuminates glare underway and it’s easier to maintain. On the foredeck, a choice was made to embellish the front seat and make it a full lounge that can also be returned to just a seat with storage below. The upgraded 4000 model Maxwell windlass has 300 feet of chain and a 132-pound stainless Ultra anchor. The handheld remote control that has multiple functions can be operated from anywhere onboard.
The wide comfortable staircase from the pilothouse leads to perhaps the largest flybridge on a 72 foot yacht. The hard top over the forward section was designed to allow the three-sided enclosure below to maximize visibility. The upper flybridge console contains duplicate systems seen below in the Pilothouse such as the fully hydraulic proportional, bow and stern thrusters, and stabilizer system controls. There are Stidd seats, a continuation of the gray non-skid seen below on the main deck, port, and starboard, U-shaped, seating with granite tables and storage below the seating. There is also an added feature next to the helm chairs - an additional storage cabinet with lounge above.
Moving aft and down a couple of steps to starboard is a very large stainless grill and sink and to port, a refrigerator, and large opening storage compartment.
SUERTUDO has the benefit of a hinged mast at the aft end of the hardtop, which would allow the yacht to have clearance below 21 feet, allowing travel to the Great Lakes, by traveling from New York, up to Hudson River to Albany, then entering the first lock at Troy of the New York State canal and lock system, then departing that system, after arriving at Oswego on the southern end of Lake Ontario. The Hardtop also has six 300 watt solar panels.
Continuing aft on the flybridge deck, the boat deck houses a 2020 Walker Bay Venture 14 foot tender with 70 hp Yamaha on removable raised chocks. This area also has an abundance of water toys including two kayaks with mounting brackets and two SEABOBs. The 1,700-pound davit is fully hydraulic and has a 12-foot telescopic arm to allow the tender and other water toys to be brought down behind the extended swim platform or to the side of the vessel. There are also two stainless posts that allow a sunshade from the rear part of the hardtop to the top of the stainless posts for sun protection. There is also easy access from the boat deck area by opening a sliding glass hatch and heading down the staircase to the aft deck.
Hull Construction
- Hand laid-up FRP hull with PVC core sandwich construction above water line
- Solid laminate, commensurate for hull size, made in female mold
- Vinylester barrier lamination for osmosis protection
- Simulated planked hull
- Full length longitudinal engine stringers and athwartship stringers
- Gel coated finish above waterline
- Two (2) coats of black antifouling paint over five (5) coats of epoxy primer below waterline
- Integrally molded rub rails with stainless steel capping
- Full length keel extends below running gear
- Stainless steel rudders and struts with two (2) Seatorque enclosed drive shaft systems
- CE-approved stainless steel portlights
- Boat construction from only 3 major molds
- Divinycell PVC cored construction with cook gelcoat
- All deck and hull area hardware attachments are finished with solid lamination – no coring
- Bilge area finished smooth and coated with bright white epoxy paint
- Windows with 3/8” tempered safety glass in salon and ½’ tempered safety glass in pilothouse
- Quiet Roll™ integrated spray rail system
- Stainless steel breast plate on bow
- Pigeon Blue gelcoat shear band (stripe at top of the hull)
Aft Deck Area
- Aft deck with teak decking
- Extended FRP built-in swim platform
- Armstrong swim ladder
- 2” 316 stainless steel removable safety rails on swim platform
- Three (3) stainless sockets added on swim platform for rail storage
- Stairway built-in to port and starboard side from swim platform to aft deck with FRP gate doors
- Aft deck FRP bench seating with storage beneath
- Exterior furniture fabric for aft deck and Portuguese seats
- Sliding teak aft deck table with stainless steel bases
- Cabinet with sink, trash bin and fridge
- Built-in FRP stairs from aft deck to boat deck with sliding hatch stainless steel rails
- Wing doors port and starboard
- FRP weather tight door on transom
- Transom shower in recessed box with hot and cold water supply
- Fresh water wash down outlet
- Shore power inlets for 110v/220v 60hz
- One (1) Glendinning 100 amp cable master with 75’ of cable on transom with additional 50 amp shore power inlet
- 316 Stainless steel heavy duty cleats secured to stainless steel backing plates inside bulwarks
- Deck scuppers piped out through transom at boot stripe
- 316 stainless steel handrail to and from aft deck
- Two (2) LED working lights on aft deck overhang to light swim platform
- Two (2) Series-18 blue/white underwater lights
Side Decks And Portuguese Bridge
- Molded with gray non-skid surface
- Stainless steel handrails alongside decks
- Weathertight doors opening into pilothouse port and starboard
- Two (2) sets of 316 stainless steel spring-line chocks per side
- Fourstainless steel hawser holes with stainless steel cleats per side recessed in bulwarks
- Fuel fill fittings for tanks recessed into house side
- Life ring recessed in starboard house wall
- 316 stainless steel overhead safety rails
- Portuguese bridge molded with gray non-skid surface
- Locker doors in aft face of Portuguese bridge
- 316 stainless steel handrail on top of Portuguese bridge
- Hinged door through Portuguese bridge to foredeck
- Three (3) stainless steel Exalto dual speed (intermittent) self-parking windshield wipers with wash down system
- ½” Clear tempered glass in forward facing windshields
- Windows are fixed with FRP recessed frames - no FRP trim around for easy removal and installation of glass
Fore Deck
- Foredeck with gray non-skid surface
- Forward-facing settee with a sun bed extension
- 316 Stainless steel CE-approved skylight/emergency hatch from the VIP stateroom below
- 316 Stainless steel rail on bulwarks increasing in width going forward
- 316 Stainless steel stanchions to support handrail
- Deck lockers forward either side of anchor platform finished in white epoxy paint
- 316 Stainless steel anchor chute/roller at bow
- 132 lb/60 kg Ultra anchor with swivel and 300’ long 3/8” high test chain
- Maxwell VWC4000 hydraulic windlass with chain stopper and remote controls for dual stations
- Salt water wash down pump with outlet
- Fresh water wash down with outlet
- Salt water and fresh water 316 stainless steel faucets inside foredeck lockers
- Deck drains plumbed to boot-stripe to prevent black streaks
- Two (2) 50amp shore power inlets with select switches
Flybridge
- Exclusive full-beam width deck with gray non-skid surface and ample storage space
- 316 Stainless steel safety rails
- Venturi windscreen with 316 stainless steel rails
- Molded FRP steering console with engine controls
- ABT proportional bow and stern thruster controls
- Electronics console
- Glendinning electronic engine controls
- 5” magnetic compass
- Teleflex hydraulic steering system
- 316 Stainless steel destroyer steering wheel
- Two (2) Stidd helm seats, Slimline series with powder coated bases and naugahyde fabric
- ACR 24v DC searchlight with dual station controls
- Fire system repeater alarm
- Two (2) L-shaped settees and two (2) granite sliding tables
- Sun-lounge and locker with drawers forward of seating on the port side
- Five (5) Aquasignal navigation lights in accordance with appropriate collision regulations
- Kahlenberg D-OA dual trumpet air horn with compressor
- Two (2) 24v to 12v DC-DC converters with 12v battery back-up system
- Hinged radar mast
- Hard top over flybridge
- Six (6) 300w solar panels including an outback controller on the hard top
- 316 Stainless steel mast with bow and anchor lights
- 316 Stainless steel sliding hatch and stairs starboard side down to pilothouse
Boat Deck
- Deck with gray non-skid surface
- 316 stainless steel hand rails
- Cabinets behind settees with storage, wash basin, U-Line bar fridge/ice maker combo and a SeaStar 36" gas built-in BBQ
- Removable stainless steel ladder from boat deck to hardtop
- Two (2) LED working lights on radar arch
- Ocean ISO 8 Man life raft mounted into the side railing
- 800KGS/1700lb aluminum painted davit with 4 way hydraulic control with rotating base, luff, lift, pendant switch and a 12’ telescoping arm
- Wireless remote for the davit
- Kayaks and mounting brackets
- SeaBobs
- 2020 Walker Bay Venture 14 tender with 70hp Yamaha on raised removable chocks
Engine Room And Mechanical
- Acoustically insulated stand-up engine room lined with sound absorbing material
- Edura beige coin dot flooring
- Twin John DeereHP) diesel engines with ZF transmissions (1,870 hours)
- Trolling valves added to the ZF transmissions
- Fiberglass drip pans under engines
- Stainless steel removable work benches over engines
- Two (2) Northern Lights 20kw (60hz) generators with sound shields (1,961 hours on port gen and 1,990 on starboard gen)
- ABT 25 hp hydraulic bow and stern thrusters with dual station controls
- ABT Trac 220 stabilizers with upgraded 7.5 sq. ft. fins
- Northern Lights uplift water separator exhaust
- Underwater exhaust system with bypass and FRP mufflers
- Copper bonding system to all underwater fittings with zinc anodes
- Two (2) Seatorque enclosed drive shaft systems and two (2) Nibral propellers
- Rigid fresh water pipes and color coded copper fuel lines
- Stainless steel struts with bearings
- Headhunter 24v DC fresh water pump with accumulator tank
- Two (2) 24v DC automatic shower sump system with external pump
- Accessible wiring raceway throughout
- MarineAir chilled water air conditioning system
- Additional 18,000 btu air handler
- A/C back up raw water cooling pump
- Two (2) sea chests
- Ball-valve bronze seacocks on all through-hulls below waterline located in sea chests
- Oil change system for engines, generators and transmissions
- ANG ISO boost one (1) 100amp and one (1) 50amp isolation transformers
- 4 kw inverter/charger (24v DC to 115v AC 60Hz)
- Two (2) prop shaft brushes
- Two (2) Racor 75/1000 max dual fuel filters with gauges for main engines
- Two (2) Racor 75/1000 max single fuel filters for generators
- Fuel polishing system
- Fuel management system
- Fireboy fire suppression system including both intake and outlet air shutdown system with aluminum louvers
- Four (4) automatic bilge pumps 24v DC and emergency bilge suction on engine
- Fire system and bilge high-water alarm system with warning panel
- Fresh water hose bibb
- Two (2) engine banks with two (2) AGM 8D batteries for each bank
- One (1) house bank with eight (8) AGM 8D batteries (double the standard house bank)
- Two (2) generator banks with one (1) AGM battery each
- One (1) 24v and one (1) 12v battery charger
- Two (2) battery isolators
- Two (2) 20 gallon water heaters with heat exchangers
- Four (4) 24v DC blowers
- Head Hunter Mach5 (115v AC) back-up pump for fresh water system
- Max Q 1,800 gallon per day water maker
- HeadHunter tank sentry system for fuel and water tanks, in addition to the standard tank gauges
- 316 Stainless steel safety rails around engines
- Spare parts
- Two watertight bulkheads
- Watertight aluminum engine room doors with sight windows
General
- LED lighting throughout
- Cedar-lined hanging lockers
- Woven Bolon inlay on all interior staircases
- Stamoid covers for BBQ, windlass, Portuguese, flybridge and aft deck seating, flybridge Stidds and helm
- Webblon covers for wheelhouse windows
Salon
- Custom stainless steel door and up/down window
- Phantom screens for aft entrance
- Fixed windows in house sides with medium 3/8” tinted tempered safety glass
- Powered pleated shades
- Teak valance over windows with LED rope lighting
- Vinyl headliner
- Grab rail on ceiling
- Sconce lights
- Built-in L-shaped settee to port
- Additional built-in settee to starboard
- Two (2) end tables by the starboard side settee
- Salon starboard cabinet with granite top
- Entertainment center cabinet with TV lift/swivel
- Air conditioning control panel
- Teak cabinetry and lockers
- Teak wall paneling with satin finish
- Johnson Hardwood flooring with a 2” walnut border
Galley
- Open galley layout with an electric privacy partition wall
- Granite countertops with tile backsplash, and a stainless steel under mount sink
- Garbage disposal with switch
- Soap dispenser at sink
- Island with honed granite countertop
- Pull-out spice cabinet
- Teak wall paneling with satin finish
- Powered pleated shades
- LG 36” french door refrigerator/freezer
- GE Monogram 18” dishwasher with stainless interior
- GE Monogram 30” built-in microwave
- LP gas range with fiddles (pot holders) and oven
- Pull-out trash can
- 24" Echelon Wine Captain wine cooler
- Johnson Hardwood flooring with a 2” walnut border
Day Head (Starboard)
- Granite countertop with vessel sink
- Mirror
- Storage cabinet under sink
- Wallcovering
- Tecma Marine 24v electric white toilet with sanitary hose for all discharge plumbing
- Ventilator blower
- Johnson Hardwood flooring with a 2” walnut border
Pilothouse
- L-shaped settee on raised platform
- Granite table with stainless steel pedestal
- One (1) Stidd 500NX Slimline low back helm seat with Ultra Leather and a deluxe chrome base
- Custom Outer Reef wood steering wheel at pilothouse helm
- Sapele Burl console face
- Teleflex hydraulic steering system
- Engine display screens
- Overhead teak electronics console
- Wiring routes to facilitate equipment installation
- Main electrical distribution panels with gauges and circuit breakers for AC and DC
- Alarm and advisory panel
- A/C system remote monitor panel
- Transom doors on AC, DC and advisory panels
- Glendinning electronic engine controls with back up gear and throttle with synchronizer
- Dual band Yacht Controller to control dual engine shift, bow thruster, stern thruster and anchor windlass
- 5” magnetic compass
- Vinyl headliner
- ABT proportional bow and stern thruster controls
- Air conditioning control panel
- Generator digital control panel
- 24v DC to 12v DC converter
- Windlass up/down switch and control circuit breaker
- Bilge pump control on advisory panel
- Equipment running advisory panel
- Teak wall paneling with satin finish
- Stairway to flybridge to starboard
- Weathtertight doors opening out to port and starboard
- Phantom screens for side doors
- Curved stairway leading to accommodations
- Johnson Hardwood flooring with a 2” walnut border
Lower Hallway
- Curved teak stairway from pilothouse
- Teak veneer in stairwell and hallway
- Cabinet for washer and dryer
- Storage under first two steps of the stairwell below
- Access doors to staterooms
- Johnson Hardwood flooring with a 2” walnut border
Full Beam Midship Master Suite
- King size berth with drawer storage under
- Two (2) hanging lockers with teak-faced doors with access to stabilizer gear
- Fore and aft walk-in closets on starboard side
- Two (2) built-in bureaus
- Automatic interior lights in lockers
- Oversized (10 x 24") upgraded CE-approved portlights with removable insect screen
- Powered black-out shades
- Two (2) swing-arm sconces
- 10,000 btu self-contained air conditioning unit
- Air conditioning control panel
- Marble-topped teak nightstand tables
- Teak wall paneling with satin finish
- Johnson Hardwood flooring with a 2” walnut border
Master Head (Ensuite)
- Ensuite head with shower
- Ventilator fan in shower
- Mosaic tumbled marble shower floor
- Marble shelf and shaving ledge in shower
- CE-approved portlight with removable insect screen
- Marble countertop with white Kohler under-mount sink
- Mirror with medicine chest
- Storage cabinet under sink
- Wallcovering
- Tecma Marine 24v electric white toilet with sanitary hose for all discharge plumbing
- 24v DC ventilator blower
- Honed marble flooring
Vip Stateroom Forward
- 316 Stainless steel CE-approved skylight
- Tapered queen-size berth with storage under
- Two steps on each side of the berth for easy access
- Bookshelves on hull sides
- Hanging lockers with teak-faced doors
- Automatic interior lights in lockers
- Teak wall paneling with satin finish
- Air conditioning control panel
- Johnson Hardwood flooring with a 2” walnut border
Vip Head (Ensuite)
- Ensuite head with shower
- Mosaic tumbled marble shower floor
- CE-approved portlight with removable insect screen
- 24v DC ventilator blower
- Granite countertop with white Kohler under-mount sink
- Mirror with medicine chest
- Storage cabinet under sink
- Wallcovering
- Tecma Marine 24v electric white toilet with sanitary hose for all discharge plumbing
- Johnson Hardwood flooring with a 2” walnut border
Guest Stateroom Port
- Full-size berth with storage drawers underneath
- Pullman upper berth
- CE-approved portlight with removable insect screen
- One (1) hanging locker
- Teak wall paneling with satin finish
- Automatic interior light in locker
- Satin varnish on interior teak
- Air conditioning control panel
- Reading lights
- Johnson Hardwood flooring with a 2” walnut border
Port Guest Head (Ensuite)
- Ensuite head with shower
- Mosaic tumbled marble shower floor
- CE-approved portlight with removable insect screen
- 24v DC ventilator blower
- Granite countertop with white Kohler under-mount sink
- Mirror with medicine chest
- Storage cabinet under sink
- Wallcovering
- Tecma Marine 24v electric white toilet with sanitary hose for all discharge plumbing
- Johnson Hardwood flooring with a 2” walnut border
Aft 4th Guest Stateroom / Crew Area
- Full-size berth cabin with ensuite head and shower to port
- Gallyette with a granite countertop, stainless steel sink, GE Monogram microwave oven
- Staircase up to the salon
- GE washer and dryer
- Danby freezer
- Stainless steel work bench opposite the crew stateroom with a trash compactor and storage
- Air conditioning control panel
- Steps to transom
- Johnson Hardwood flooring with a 2” walnut border in cabin, with coin dot in the companionway
Aft Guest / Crew Head
- Head with shower
- Mosaic tumbled marble shower floor
- Mirror
- 24v DC ventilator blower
- Granite countertop and white undermount sink
- Tecma Marine 24v electric white toilet with sanitary hose for all discharge plumbing
- Johnson Hardwood flooring with a 2” walnut border
Navigation And Electronics
FLYBRIDGE HELM
- Two (2) GPSMAP 8617, U.S and Canada G2 + LakeVu HD
- Two (2) GMI 20 digital marine instrument displays
- GHC™ 20 marine autopilot control unit
- GRID™ 20 Garmin remote input device
- iCom M506 VHF radio with rear-mount mic
- iCom HM195B VHF command mic IV
- AIS™ 800 Class B transceiver
PILOTHOUSE HELM
- Three (3) GPSMAP 8622, U.S and Canada G2 + LakeVu HD
- Two (2) GMI 20 digital marine instrument displays
- GHC™ 20 marine autopilot control unit
- Garmin card reader
- GRID™ 20 Garmin remote input device
- iCom M506 VHF radio with rear-mount mic
- iCom HM195B VHF command mic IV
MASTER STATEROOM
AUTOPILOT
- GHP Reactor, hydraulic with Smartpump V2 Corepack, with GHC™ 20
- GRF 10 rudder feedback sensor
ROOF / RADAR ARCH
- GMR™ 2526 xHD2 open array radar and pedestal
- GMR Fantom™ 126 solid-state open array and pedestal
- Two (2) 16' 10dB VHF antennas
- 4' AIS antenna, 4.5db
- Hailer horn, 5"x8" 15 watt
- Hailer horn, 6.5"x11" 40 watt
- gWind wired complete
- Two (2) GPS 19x NMEA 2000
- GA™ 38 GPS/GLONASS antenna
- GXM™ 53 SiriusXM® Marine receiver
SOUNDER AND TRANSDUCER
- GSD™ 25 Premium sonar module
- AIRMAR 1kW B260, bronze, thru-hull, fairing, depth/temp
- Garmin GT51M-THP stainless steel thru-hull pair DownVü/SideVü
CAMERAS
- Two (2) GC 200 Marine IP cameras (aft deck and cockpit)
- Two (2) AXIS M2026-LE Mk II (engine room)
Audio Visual
- TracVision HD7
- 3019 SeaWatch® HDTV antenna
- HD TVs in salon, master, VIP, guest and crew, plus a portable
- DIRECTV H25 HD receiver boxes for all TV's
- Movable stainless steel TV stand for portable TV, with deck plates in pilothouse, aft deck and flybridge
- Antenna, Shakespeare 4' AM-FM
- WiFi Extender, 2.4/5Ghz, Ext. Ant., MIMO
- PepWave Max BR1 cellular router
- Shakespeare Super Halo cell booster, Verizon - 2G,3G & 4G
- Marine broadband router (allows prioritized source of internet access from WiFi, cellular and satellite)
FLYBRIDGE
- Apollo RA770 marine stereo
- Signature Series 7.7" speakers
PILOTHOUSE
- Apollo RA770 marine stereo
- Signature Series 6.5" speakers
GALLEY
- Signature Series 6.5" speakers
SALON
- DIRECTV H25 HD receiver box
- Apple TV
- BOSE Entertainment System
- Rack, including UPS, fan and rack shelf, necessary cables, connectors and terminators for the above equipment
AFT DECK
- Apollo RA770 marine stereo
- Signature Series 7.7" speakers
MASTER STATEROOM
- DIRECTV H25 HD receiver box
- Apollo RA770 marine stereo
- Subwoofer with 4 channel amp
- Speakers
Exclusions
- Owners' personal belongings
- Artwork
- Custom salon table
- Paddle board
- Bikes
- Weights
- Trampoline
- Snorkel equipment
- Non-Coast Guard approved life vests
- Tools
